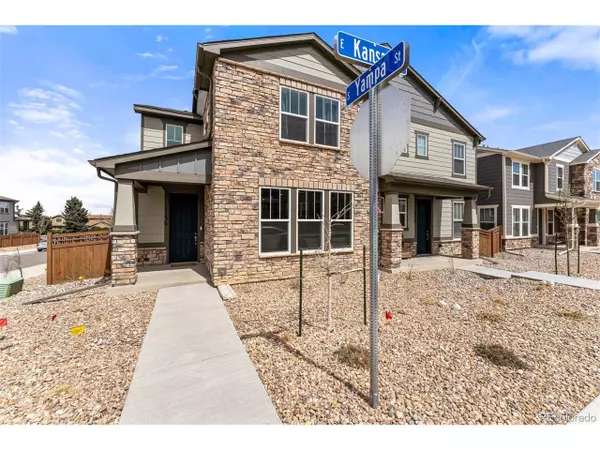For more information regarding the value of a property, please contact us for a free consultation.
1136 S Yampa St Aurora, CO 80017
Want to know what your home might be worth? Contact us for a FREE valuation!

Our team is ready to help you sell your home for the highest possible price ASAP
Key Details
Sold Price $555,000
Property Type Townhouse
Sub Type Attached Dwelling
Listing Status Sold
Purchase Type For Sale
Square Footage 2,089 sqft
Subdivision Commons At East Creek
MLS Listing ID 7276441
Sold Date 05/31/22
Style Chalet
Bedrooms 3
Full Baths 1
Half Baths 1
Three Quarter Bath 1
HOA Fees $135/mo
HOA Y/N true
Abv Grd Liv Area 2,089
Originating Board REcolorado
Year Built 2021
Annual Tax Amount $3,607
Lot Size 3,049 Sqft
Acres 0.07
Property Description
Less than a year old, this turnkey townhome offers ample room, gracious natural light, and numerous energy-efficient features. The Nederland plan from Meritage Homes features a stunning contemporary kitchen with large island that anchors an open floor plan. A double oven, gas range, stainless steel appliances, and perfect pantry are sure to bring out your inner chef. Gorgeous luxury vinyl plank flooring is extremely durable and scratch-resistant. The main level reaches all the way through sliding glass doors to your private and fenced outdoor living space. Enjoy al fresco dining in this covered oasis. Three bedrooms are upstairs along with a bonus loft area that is perfect for a home office, playroom, or den. The convenient upper-level laundry room makes laundry day a breeze. Double-pane windows, tankless water heater, and a smart thermostat will help you save big on utility bills. The large attached two-car garage has plenty of height for overhead storage. With easy access to shopping, schools, DIA, Anschutz campus, and Buckley AFB, this home offers an ideal location at an amazing price. Enjoy the space you need for the way you live. Make it yours!
Location
State CO
County Arapahoe
Community Playground
Area Metro Denver
Direction SW corner of E Mississippi Ave and E Alameda Pkwy/S Tower Rd, behind Navy Federal Credit Union
Rooms
Primary Bedroom Level Upper
Master Bedroom 16x14
Bedroom 2 Upper 10x12
Bedroom 3 Upper 10x12
Interior
Interior Features Eat-in Kitchen, Open Floorplan, Pantry, Walk-In Closet(s), Loft, Kitchen Island
Heating Forced Air
Cooling Central Air
Window Features Double Pane Windows,Triple Pane Windows
Appliance Double Oven, Dishwasher, Refrigerator, Microwave
Laundry Upper Level
Exterior
Exterior Feature Private Yard
Garage Spaces 2.0
Fence Fenced
Community Features Playground
Utilities Available Electricity Available, Cable Available
Waterfront false
Roof Type Composition
Street Surface Paved
Porch Patio
Building
Lot Description Corner Lot
Faces South
Story 2
Sewer City Sewer, Public Sewer
Water City Water
Level or Stories Two
Structure Type Wood/Frame,Stone,Composition Siding,Concrete,Moss Rock
New Construction false
Schools
Elementary Schools Arkansas
Middle Schools Mrachek
High Schools Rangeview
School District Adams-Arapahoe 28J
Others
HOA Fee Include Trash,Snow Removal
Senior Community false
SqFt Source Appraiser
Special Listing Condition Private Owner
Read Less

GET MORE INFORMATION




