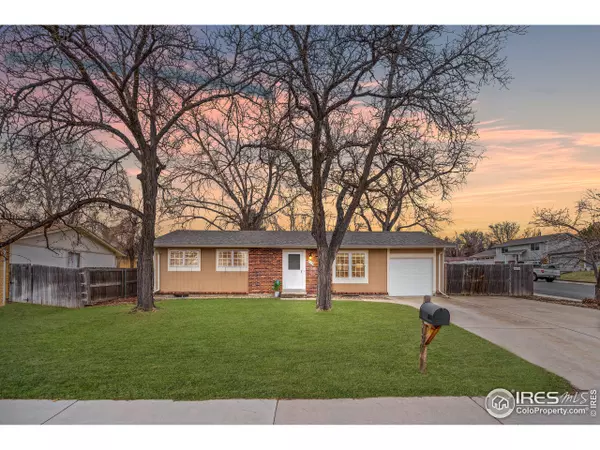For more information regarding the value of a property, please contact us for a free consultation.
9170 W 91st Ave Westminster, CO 80021
Want to know what your home might be worth? Contact us for a FREE valuation!

Our team is ready to help you sell your home for the highest possible price ASAP
Key Details
Sold Price $605,013
Property Type Single Family Home
Sub Type Residential-Detached
Listing Status Sold
Purchase Type For Sale
Square Footage 1,968 sqft
Subdivision Kings Mill North
MLS Listing ID 961301
Sold Date 04/20/22
Style Ranch
Bedrooms 4
Full Baths 1
Three Quarter Bath 2
HOA Y/N false
Abv Grd Liv Area 984
Originating Board IRES MLS
Year Built 1973
Annual Tax Amount $1,991
Lot Size 6,969 Sqft
Acres 0.16
Property Description
Spacious, move-in ready, ranch home! Very well maintained with LOTS of updates: roof (lifetime warranty), appliances, central AC, furnace & hot water heater. Three bedrooms & two baths make the main floor ideal. The living room & kitchen let in lots of natural light, and the kitchen opens to large backyard w/multiple mature trees offering privacy, as well as a spacious new Trex deck for entertaining. The finished basement offers a non-conforming bedroom, an office/bonus room, a family room, a full bathroom, and a laundry room. Situated on a corner lot with a 1 car attached garage, a large RV pad enclosed behind the fence, in addition to, two storage sheds for gear and equipment. Less than two blocks to Kings Mill Park, with a playground, skate area and tennis courts. Close to all that Westminster and Arvada has to offer, including shopping, restaurants, Standley Lake, and trails. Less than 25 minutes to both Denver and Boulder. Easy to show, with showings starting Friday 3/25.
Location
State CO
County Jefferson
Area Metro Denver
Zoning Res
Rooms
Family Room Laminate Floor
Other Rooms Storage
Primary Bedroom Level Main
Master Bedroom 10x12
Bedroom 2 Main 10x9
Bedroom 3 Main 11x9
Bedroom 4 Basement 15x11
Kitchen Tile Floor
Interior
Interior Features Study Area, Eat-in Kitchen, Open Floorplan
Heating Forced Air
Cooling Central Air
Window Features Window Coverings
Appliance Electric Range/Oven, Dishwasher, Refrigerator, Washer, Dryer, Microwave
Laundry Washer/Dryer Hookups, In Basement
Exterior
Garage Garage Door Opener, Oversized
Garage Spaces 1.0
Fence Fenced, Wood
Utilities Available Natural Gas Available, Electricity Available, Cable Available
Waterfront false
Roof Type Composition
Street Surface Paved,Asphalt
Handicap Access Level Lot, Main Floor Bath, Main Level Bedroom
Porch Deck
Parking Type Garage Door Opener, Oversized
Building
Lot Description Sidewalks, Level
Story 1
Sewer City Sewer
Water City Water, City
Level or Stories One
Structure Type Wood/Frame,Brick/Brick Veneer,Wood Siding
New Construction false
Schools
Elementary Schools Lukas
Middle Schools Wayne Carle
High Schools Standley Lake
School District Jefferson Dist R-1
Others
Senior Community false
Tax ID 103479
SqFt Source Assessor
Special Listing Condition Private Owner
Read Less

Bought with CO-OP Non-IRES
GET MORE INFORMATION




