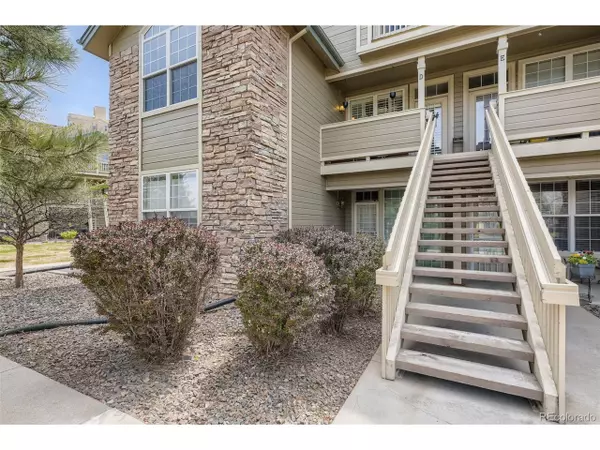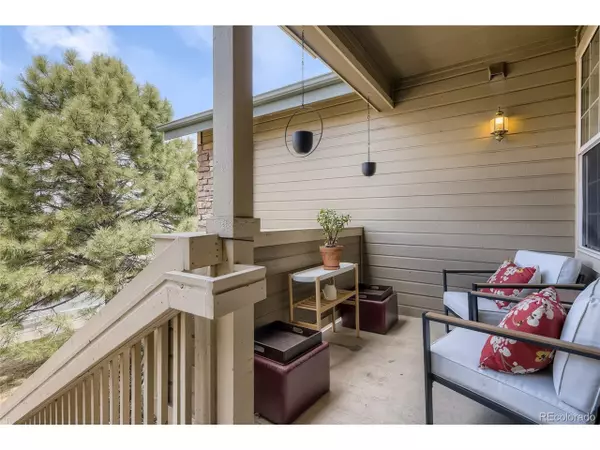For more information regarding the value of a property, please contact us for a free consultation.
2800 W Centennial Dr #D Littleton, CO 80123
Want to know what your home might be worth? Contact us for a FREE valuation!

Our team is ready to help you sell your home for the highest possible price ASAP
Key Details
Sold Price $425,000
Property Type Townhouse
Sub Type Attached Dwelling
Listing Status Sold
Purchase Type For Sale
Square Footage 980 sqft
Subdivision Steeplechase Iii Condos
MLS Listing ID 9490807
Sold Date 05/26/22
Style Contemporary/Modern
Bedrooms 2
Full Baths 1
HOA Fees $273/mo
HOA Y/N true
Abv Grd Liv Area 980
Originating Board REcolorado
Year Built 1997
Annual Tax Amount $2,254
Lot Size 435 Sqft
Acres 0.01
Property Description
Welcome to this charming living space with high vaulted ceilings, a flow-through open floorplan, and attached, oversize one car garage. Enter up a wide private staircase to a pleasant covered front porch with room for patio furniture. Outstanding features of this updated townhome include new granite kitchen counters and custom tile backsplash, updated cabinets and sink, stainless appliances, designer lighting; new Luxury Vinyl Tile (LVT) flooring throughout main living areas; new Plantation Shutters; and gas living room fireplace. Tons of storage and built ins. Main level also features a comfortable primary bedroom with updated bath. Retreat to the upper loft bedroom with large walk-in closet that has new custom closet system shelving, and French-doors. In addition to the one car garage there is a reserved off-street parking pass available for an additional car. This is an exceptional location in a desirable neighborhood in walking distance to Historic Old Town Littleton and in close proximity to restaurants, coffee shops, mixed-use shopping and the Platte River Park and bike path which goes all the way to downtown Denver. Only one mile away from the Littleton Denver Light Rail Station! Plenty of visitor parking. HOA includes water, sewer, trash, snow removal, exterior and pool. Easy to Show! Open House Saturday May 7th from 1:00-4:00 pm. Don't miss it!
Location
State CO
County Arapahoe
Community Pool
Area Metro Denver
Rooms
Primary Bedroom Level Main
Master Bedroom 13x12
Bedroom 2 Upper 13x10
Interior
Interior Features Cathedral/Vaulted Ceilings, Open Floorplan, Walk-In Closet(s), Kitchen Island
Heating Forced Air
Cooling Central Air
Fireplaces Type Gas, Living Room, Single Fireplace
Fireplace true
Window Features Skylight(s),Double Pane Windows
Appliance Dishwasher, Refrigerator, Microwave
Laundry Main Level
Exterior
Garage Spaces 1.0
Community Features Pool
Utilities Available Cable Available
Roof Type Composition
Porch Patio
Building
Faces North
Story 2
Sewer City Sewer, Public Sewer
Level or Stories Two
Structure Type Wood/Frame,Wood Siding
New Construction false
Schools
Elementary Schools Centennial
Middle Schools Goddard
High Schools Littleton
School District Littleton 6
Others
HOA Fee Include Trash,Snow Removal,Water/Sewer,Hazard Insurance
Senior Community false
SqFt Source Appraiser
Special Listing Condition Private Owner
Read Less

Bought with RE/MAX Professionals



