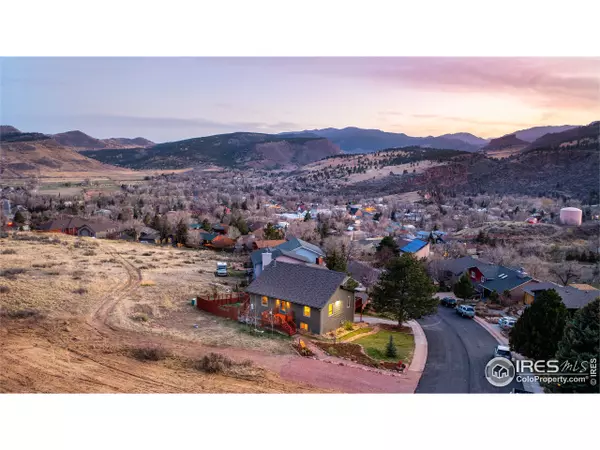For more information regarding the value of a property, please contact us for a free consultation.
124 Longs Peak Dr Lyons, CO 80540
Want to know what your home might be worth? Contact us for a FREE valuation!

Our team is ready to help you sell your home for the highest possible price ASAP
Key Details
Sold Price $975,000
Property Type Single Family Home
Sub Type Residential-Detached
Listing Status Sold
Purchase Type For Sale
Square Footage 1,940 sqft
Subdivision Russell Peakview Estate
MLS Listing ID 963842
Sold Date 05/26/22
Style Ranch
Bedrooms 3
Full Baths 2
Three Quarter Bath 1
HOA Fees $5/mo
HOA Y/N true
Abv Grd Liv Area 1,940
Originating Board IRES MLS
Year Built 1979
Annual Tax Amount $5,216
Lot Size 5,227 Sqft
Acres 0.12
Property Description
360 degrees of spectacular views in the heart of Lyons! Sunrises to the east over adjacent open space and dramatic sunsets over Longs Peak and Steamboat Mountain to the west. Enjoy the view from the large wraparound decks. You can even see the Lyons "L" above town and the entire valley. The interior is bright, airy and very open. Windows bring in lots of light and gorgeous views. Main level has a primary bedroom and 2nd bedroom. Additional bedroom and a secondary family room in the garden level basement. The sellers are wonderful gardeners who installed flagstone, raised garden beds and loads of flowers. This yard will really come alive this summer! Exterior and interior primary bedroom has been recently painted. Fabulous solar panels/photovoltaic system by SolarEdge (owned). Walk or ride your bike down the hill to enjoy all that makes Lyons a magical Boulder County town. This is a sweet and idyllic Lyons home.
Location
State CO
County Boulder
Area Suburban Plains
Zoning R-1
Direction Boulder/Longmont take Ute Hwy (66) to Lyons. Ute Hwy turns into Main St. Right off Main St onto 3rd Ave. Take 3rd to Stickney St, Left on Stickney immediate right onto 3rd Ave. From 3rd turn right onto Longs Peak Dr. House on right at very end.
Rooms
Family Room Carpet
Primary Bedroom Level Main
Master Bedroom 16x11
Bedroom 2 Main 11x15
Bedroom 3 Lower 9x17
Kitchen Wood Floor
Interior
Interior Features Eat-in Kitchen, Cathedral/Vaulted Ceilings, Kitchen Island
Heating Baseboard, Wood Stove
Cooling Evaporative Cooling, Ceiling Fan(s)
Flooring Wood Floors
Fireplaces Type Living Room
Fireplace true
Window Features Window Coverings
Appliance Electric Range/Oven, Dishwasher, Refrigerator, Washer, Dryer
Laundry Washer/Dryer Hookups, Lower Level
Exterior
Garage Spaces 1.0
Fence Fenced, Wood
Utilities Available Electricity Available
View Foothills View, Plains View, City
Roof Type Composition
Street Surface Paved,Asphalt
Porch Deck
Building
Lot Description Curbs, Gutters, Sidewalks, Abuts Public Open Space, Abuts Private Open Space
Story 1
Sewer City Sewer
Water City Water, Town of Lyons
Level or Stories One
Structure Type Wood/Frame
New Construction false
Schools
Elementary Schools Lyons
Middle Schools Lyons
High Schools Lyons
School District St Vrain Dist Re 1J
Others
Senior Community false
Tax ID R0067944
SqFt Source Other
Special Listing Condition Private Owner
Read Less

Bought with RE/MAX of Boulder, Inc



