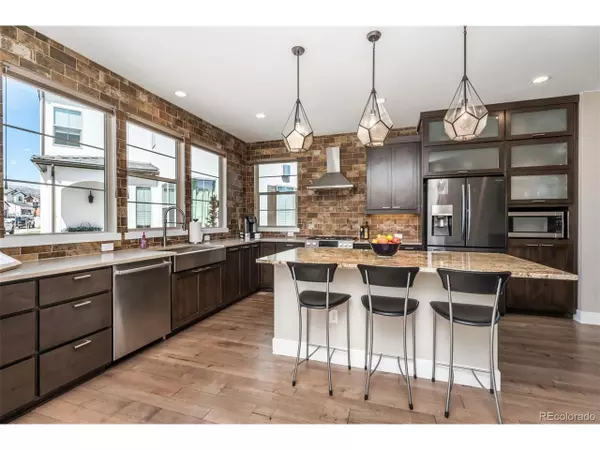For more information regarding the value of a property, please contact us for a free consultation.
2658 S Norse Ct Lakewood, CO 80228
Want to know what your home might be worth? Contact us for a FREE valuation!

Our team is ready to help you sell your home for the highest possible price ASAP
Key Details
Sold Price $950,000
Property Type Single Family Home
Sub Type Residential-Detached
Listing Status Sold
Purchase Type For Sale
Square Footage 2,722 sqft
Subdivision Solterra
MLS Listing ID 7206624
Sold Date 05/20/22
Bedrooms 4
Half Baths 1
Three Quarter Bath 3
HOA Fees $116/qua
HOA Y/N true
Abv Grd Liv Area 1,818
Originating Board REcolorado
Year Built 2019
Annual Tax Amount $7,057
Lot Size 6,534 Sqft
Acres 0.15
Property Description
High-end custom finishes backing to open space w/pond & mountain views! The modern design and open floor plan provides tons of natural light and is perfect for entertaining! The dramatic open floor plan with custom upgrades includes a gourmet kitchen with Bosch appliances, quartz counters, stunning upgraded cabinetry, center island, custom tile work and pendant lighting that adds a special architectural touch that says "wow" to everyone who steps in the door. The warm and welcoming design provides tons of light, openness, and attention to detail. The gourmet kitchen, dining area, and living room flow directly out to the deck and large custom patio. Sit on your back deck or patio and enjoy your morning coffee looking at the expansive mountain views in the background, the birds landing on the pond, the wildlife walkthrough the open space, or just stare at the stars during the warm summer evenings. The professionally landscaped yard provides minimal maintenance. The upstairs boasts of a sizeable primary bedroom with ensuite bath and Juliet balcony with views of the mountains, pond, and open space. The upstairs is completed by two secondary bedrooms with a jack-n-jill bath and laundry. The front secondary bedroom has views of Red Rocks Amphitheater. The large great room, fourth bedroom, bath and storage in the fully finished basement has enough space for an office, play area, and for guests to feel comfortable. The oversized two car garage has room for your toys. The tankless hot water heater and 6.5 kWh Solar System accents the energy efficient heating and cooling system. Neighborhood amenities include Clubhouse with infinity pool and multipurpose rooms, tennis courts, multiple parks, playgrounds, and trails. You're walking distance to hiking and mountain bike trails, Bear Creek Lake Park, and Green Mountain. This home has it All!
Location
State CO
County Jefferson
Community Clubhouse, Tennis Court(S), Pool, Playground, Park, Hiking/Biking Trails
Area Metro Denver
Rooms
Primary Bedroom Level Upper
Bedroom 2 Upper
Bedroom 3 Upper
Bedroom 4 Basement
Interior
Interior Features Eat-in Kitchen, Open Floorplan, Walk-In Closet(s), Jack & Jill Bathroom, Kitchen Island
Heating Forced Air
Cooling Central Air
Window Features Window Coverings,Double Pane Windows
Appliance Dishwasher, Refrigerator, Washer, Dryer, Microwave, Disposal
Laundry Upper Level
Exterior
Parking Features Oversized
Garage Spaces 2.0
Fence Fenced
Community Features Clubhouse, Tennis Court(s), Pool, Playground, Park, Hiking/Biking Trails
Utilities Available Electricity Available
View Mountain(s), Water
Roof Type Concrete
Street Surface Paved
Handicap Access Level Lot
Porch Patio, Deck
Building
Lot Description Gutters, Lawn Sprinkler System, Level, Abuts Public Open Space
Story 2
Sewer City Sewer, Public Sewer
Water City Water
Level or Stories Two
Structure Type Wood/Frame
New Construction false
Schools
Elementary Schools Rooney Ranch
Middle Schools Dunstan
High Schools Green Mountain
School District Jefferson County R-1
Others
HOA Fee Include Trash
Senior Community false
SqFt Source Assessor
Special Listing Condition Private Owner
Read Less




