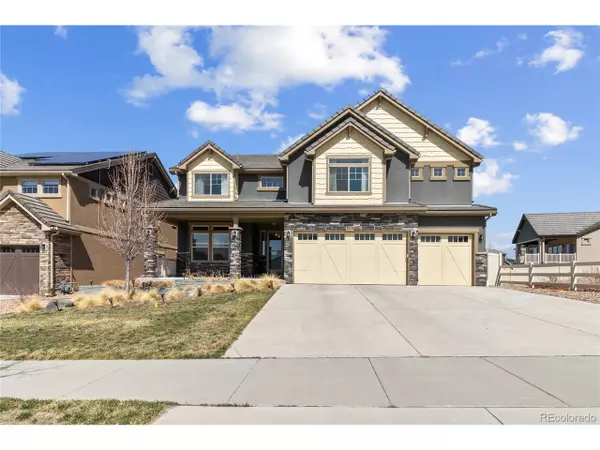For more information regarding the value of a property, please contact us for a free consultation.
825 Longs Peak Dr Erie, CO 80516
Want to know what your home might be worth? Contact us for a FREE valuation!

Our team is ready to help you sell your home for the highest possible price ASAP
Key Details
Sold Price $1,385,000
Property Type Single Family Home
Sub Type Residential-Detached
Listing Status Sold
Purchase Type For Sale
Square Footage 4,963 sqft
Subdivision Erie Highlands
MLS Listing ID 6541148
Sold Date 05/20/22
Style Contemporary/Modern
Bedrooms 6
Full Baths 4
Half Baths 1
HOA Y/N true
Abv Grd Liv Area 3,654
Originating Board REcolorado
Year Built 2016
Annual Tax Amount $7,914
Lot Size 0.280 Acres
Acres 0.28
Property Description
Just listed in the desirable Erie Highlands! This level of quality and luxury is difficult to come by in this market, so don't miss this opportunity! This stunning home has everything you and your family could ever ask for. From the moment you walk in you'll be wowed at the open floor plan, the amount of space, the beautiful design and immediately engulfed in natural sunlight. Relax in your huge living room by the gas fireplace or enjoy a delicious meal made in your chef's kitchen complete with brand new appliances. This home is an entertainers dream between the pool room/den, fully finished basement with wet bar and your immaculacy landscaped backyard, which sits on one of the largest lots in the entire neighborhood, complete with deck, pergola, fire pit and storage shed. The primary suite will make you feel like you live at a resort with huge ensuite and walk-in closet. Create a movie room or playroom in your loft and enjoy never having to take the stairs since it's on the top floor! Have a large family or frequent guests? Add a second laundry room in the basement with the rough ins for the two basement bedrooms. With 6 bedrooms, 5 bathrooms, and 3 car garage you'll never run out of room for everything your family needs. In the summer, enjoy your 2 minute walk to the clubhouse where you can enjoy a dip in the pool or quick workout at the fitness center and don't forget about food truck Fridays! This is the home and community you have been looking for so don't wait, see for yourself this weekend!
Location
State CO
County Weld
Community Clubhouse, Hot Tub, Pool, Playground, Fitness Center, Park, Hiking/Biking Trails
Area Greeley/Weld
Direction per GPS
Rooms
Primary Bedroom Level Upper
Master Bedroom 18x14
Bedroom 2 Upper 16x13
Bedroom 3 Upper 13x12
Bedroom 4 Upper 13x11
Bedroom 5 Basement 13x11
Interior
Interior Features Open Floorplan, Pantry, Walk-In Closet(s), Loft, Wet Bar, Jack & Jill Bathroom, Kitchen Island
Heating Forced Air, Humidity Control
Cooling Central Air, Ceiling Fan(s)
Fireplaces Type Gas, Family/Recreation Room Fireplace, Single Fireplace
Fireplace true
Window Features Double Pane Windows
Appliance Double Oven, Dishwasher, Refrigerator, Microwave, Disposal
Laundry In Basement
Exterior
Garage Spaces 3.0
Fence Fenced
Community Features Clubhouse, Hot Tub, Pool, Playground, Fitness Center, Park, Hiking/Biking Trails
View Mountain(s)
Roof Type Concrete
Handicap Access Level Lot
Porch Patio, Deck
Building
Lot Description Lawn Sprinkler System, Level, Abuts Private Open Space
Story 2
Sewer City Sewer, Public Sewer
Water City Water
Level or Stories Two
Structure Type Stone,Stucco,Wood Siding
New Construction false
Schools
Elementary Schools Soaring Heights
Middle Schools Soaring Heights
High Schools Erie
School District St. Vrain Valley Re-1J
Others
Senior Community false
SqFt Source Appraiser
Special Listing Condition Private Owner
Read Less

Bought with Keller Williams Integrity Real Estate LLC



