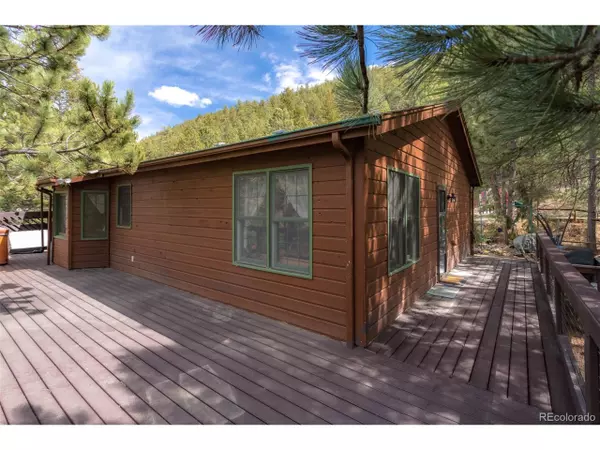For more information regarding the value of a property, please contact us for a free consultation.
703 Skyline Dr Idaho Springs, CO 80452
Want to know what your home might be worth? Contact us for a FREE valuation!

Our team is ready to help you sell your home for the highest possible price ASAP
Key Details
Sold Price $681,000
Property Type Single Family Home
Sub Type Residential-Detached
Listing Status Sold
Purchase Type For Sale
Square Footage 1,880 sqft
Subdivision Placer Valley
MLS Listing ID 1756269
Sold Date 05/17/22
Style Chalet,Ranch
Bedrooms 3
Half Baths 1
Three Quarter Bath 2
HOA Y/N false
Abv Grd Liv Area 1,880
Originating Board REcolorado
Year Built 1994
Annual Tax Amount $2,196
Lot Size 0.880 Acres
Acres 0.88
Property Description
Your Mountain Dream home with 2 lots combined. Enjoy the massive deck that wraps around 2 full sides of the home with mountain views and peace and quiet. Need a soak enjoy the hot tub on the deck, grab a coffee or tea and check out the wildlife just outside your door. This wonderful home has wood floors in the kitchen with lots of storage and counter space. New refrigerator and all appliances will stay with home. The plush carpet was just replaced, feels really nice. The interior was newly painted. The Primary is on the main level has an ensuite bath and walk in closet. The 2nd and 3rd bedrooms are in the lower level which could be used for mother-n-law suite. (2) Separate door entries into the home from garage. Oversized 2 car garage with a deck of the garage. There is plenty of parking for toys, RV's and other cars, at least 6 more spaces. Playground included. Outstanding! Time to make your dreams come true!
Location
State CO
County Clear Creek
Community Playground
Area Suburban Mountains
Zoning MR-1
Rooms
Basement Walk-Out Access
Primary Bedroom Level Main
Bedroom 2 Lower
Bedroom 3 Lower
Interior
Interior Features Eat-in Kitchen
Heating Baseboard
Appliance Dishwasher, Refrigerator, Washer, Microwave
Exterior
Exterior Feature Balcony, Hot Tub Included
Garage Spaces 2.0
Community Features Playground
View Mountain(s)
Roof Type Composition
Porch Deck
Building
Faces East
Story 1
Sewer City Sewer, Public Sewer
Water City Water
Level or Stories One
Structure Type Wood Siding
New Construction false
Schools
Elementary Schools Carlson
Middle Schools Clear Creek
High Schools Clear Creek
School District Clear Creek Re-1
Others
Senior Community false
SqFt Source Assessor
Special Listing Condition Private Owner
Read Less

Bought with 8z Real Estate



