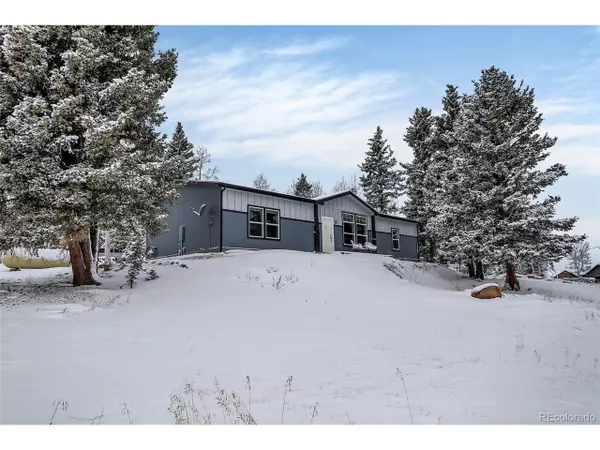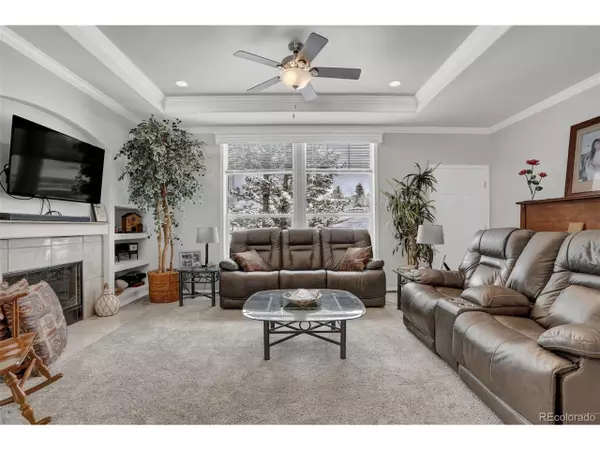For more information regarding the value of a property, please contact us for a free consultation.
193 Minstrel Dr Divide, CO 80814
Want to know what your home might be worth? Contact us for a FREE valuation!

Our team is ready to help you sell your home for the highest possible price ASAP
Key Details
Sold Price $425,000
Property Type Single Family Home
Sub Type Residential-Detached
Listing Status Sold
Purchase Type For Sale
Square Footage 1,620 sqft
Subdivision Sherwood Forest Estates
MLS Listing ID 9068780
Sold Date 05/11/22
Style Ranch
Bedrooms 3
Full Baths 2
HOA Fees $4/ann
HOA Y/N true
Abv Grd Liv Area 1,620
Originating Board REcolorado
Year Built 2021
Annual Tax Amount $281
Lot Size 0.800 Acres
Acres 0.8
Property Description
Perfect Cabin in the Woods! Brand New 2021 HUD home in beautiful Sherwood Forest. 3 Bedroom, 2 Bath and tons of upgrades beyond what you have seen in a HUD home. Crown Molding. Upgraded appliances. Upgraded flooring. Large eat in kitchen plus an island. HUGE walk-in Pantry. Stunning Master Suite with Walk-in Closet and 5 piece bath. 2 more bedrooms, each with a walk-in closet. True wood burning fireplace in the vaulted family room. 0.80 acre lot with privacy fence on between your only neighbor. Enjoy the deer bedding down under your trees. Nestle in to peace and quiet.
Location
State CO
County Teller
Area Out Of Area
Zoning R-1
Direction HWY 24 WEST PAST DIVIDE, LEFT INTO SHERWOOD FOREST, RIGHT ON LONGBOW DRIVE EAST, LEFT ON LITTLE JOHN LANE, RIGHT ON MINSTREL DRIVE, HOME IS ON THE RIGHT
Rooms
Primary Bedroom Level Main
Master Bedroom 16x12
Bedroom 2 Main 12x10
Bedroom 3 Main 12x10
Interior
Interior Features Eat-in Kitchen, Pantry, Walk-In Closet(s), Kitchen Island
Heating Forced Air
Fireplaces Type Living Room, Single Fireplace
Fireplace true
Window Features Double Pane Windows
Appliance Dishwasher, Refrigerator, Microwave
Laundry Main Level
Exterior
Fence Partial
Utilities Available Electricity Available, Propane
Roof Type Fiberglass
Street Surface Gravel
Porch Patio
Building
Lot Description Wooded, Meadow
Story 1
Foundation Pillar/Post/Pier
Sewer Septic, Septic Tank
Water Well
Level or Stories One
Structure Type Composition Siding
New Construction false
Schools
Elementary Schools Summit
Middle Schools Woodland Park
High Schools Woodland Park
School District Woodland Park Re-2
Others
Senior Community false
SqFt Source Assessor
Special Listing Condition Private Owner
Read Less

Bought with United Country Timberline Realty



