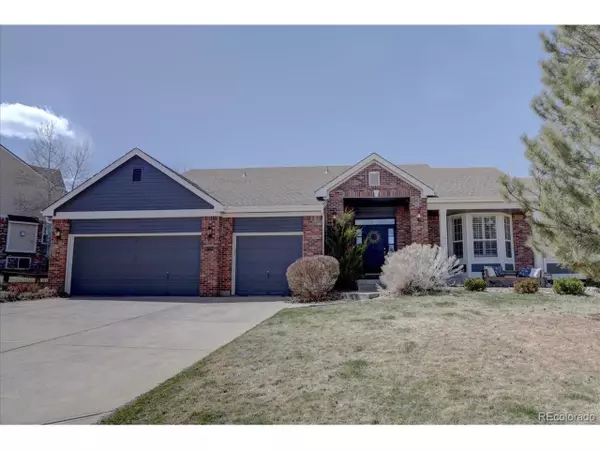For more information regarding the value of a property, please contact us for a free consultation.
362 Thorn Apple Way Castle Pines, CO 80108
Want to know what your home might be worth? Contact us for a FREE valuation!

Our team is ready to help you sell your home for the highest possible price ASAP
Key Details
Sold Price $1,200,000
Property Type Single Family Home
Sub Type Residential-Detached
Listing Status Sold
Purchase Type For Sale
Square Footage 3,813 sqft
Subdivision Hidden Pointe
MLS Listing ID 9597009
Sold Date 05/09/22
Style Ranch
Bedrooms 4
Full Baths 2
Half Baths 1
Three Quarter Bath 1
HOA Fees $56/mo
HOA Y/N true
Abv Grd Liv Area 2,211
Originating Board REcolorado
Year Built 1999
Annual Tax Amount $4,716
Lot Size 0.500 Acres
Acres 0.5
Property Description
Beautifully remodeled ranch home located situated on a 1/2 acre fenced yard on a cul-de-sac in the highly desired Hidden Pointe neighborhood. This home features 4 bedrooms, 4 bathrooms, a 3 car garage and a finished walkout basement. The main floor boasts hardwood flooring, plantation shutters, formal living room with bay window and dining room, tastefully updated kitchen, breakfast nook and family room with 3-way stoned gas fireplace, large Trex deck, study with natural shiplap and French doors, spacious master bedroom with white shiplap, bay window with storage bench, 5-piece ensuite master bath with heated floors, and walk-in closet, laundry room (washer and dryer included), and powder bathroom. The kitchen has beautiful quartz counters, grey cabinets, custom backsplash, large island, induction cooktop, double oven, stainless appliances, and built-in desk and tech work area. The finished walkout has a large great room with plenty of room to entertain (TV included, air hockey table negotiable), 3 bedrooms - 1 with an ensuite bathroom, 2 additional bedrooms, full bathroom with dual vanities, and lots of storage. There are two HVAC systems for optimal comfort and a new water heater installed in 2021. The huge yard has mature landscaping, creating a peaceful and private atmosphere. The backyard also features a concrete patio with fire pit, basketball court, and trampoline (included). One of the best yards in one of the best neighborhoods in the metro area! Hidden Pointe has walking trails, access to open space and is walking distance to Coyote Ridge park. Enjoy summer movies and parties in the park without having to worry about parking! Close to Daniels Park. Highly desirable schools: Timber Trail Elementary, Rocky Heights and Rock Canyon all a short drive away. Easy access to I-25 and Santa Fe. Don't miss out on this one-of-a kind ranch home!
Location
State CO
County Douglas
Community Hiking/Biking Trails
Area Metro Denver
Direction West on Castle Pines Parkway to Monarch, north to Hidden Point, east, turn left at stop sign onto Crossing Circle. Turn right Thorn Apple, then left on Thorn Apple. Home is on the right on the cul-de-sac.
Rooms
Primary Bedroom Level Main
Master Bedroom 18x15
Bedroom 2 Basement 15x12
Bedroom 3 Basement 13x12
Bedroom 4 Basement 13x11
Interior
Interior Features Eat-in Kitchen, Open Floorplan, Kitchen Island
Heating Forced Air
Cooling Central Air, Ceiling Fan(s)
Fireplaces Type Gas, Gas Logs Included, Family/Recreation Room Fireplace, Single Fireplace
Fireplace true
Window Features Bay Window(s),Double Pane Windows
Appliance Dishwasher, Refrigerator, Washer, Dryer, Microwave, Disposal
Laundry In Basement
Exterior
Garage Spaces 3.0
Fence Fenced
Community Features Hiking/Biking Trails
Utilities Available Natural Gas Available, Electricity Available, Cable Available
Roof Type Composition
Street Surface Paved
Porch Patio
Building
Lot Description Lawn Sprinkler System, Cul-De-Sac, Sloped
Faces East
Story 1
Sewer City Sewer, Public Sewer
Water City Water
Level or Stories One
Structure Type Brick/Brick Veneer,Wood Siding
New Construction false
Schools
Elementary Schools Timber Trail
Middle Schools Rocky Heights
High Schools Rock Canyon
School District Douglas Re-1
Others
HOA Fee Include Trash
Senior Community false
SqFt Source Assessor
Special Listing Condition Private Owner
Read Less




