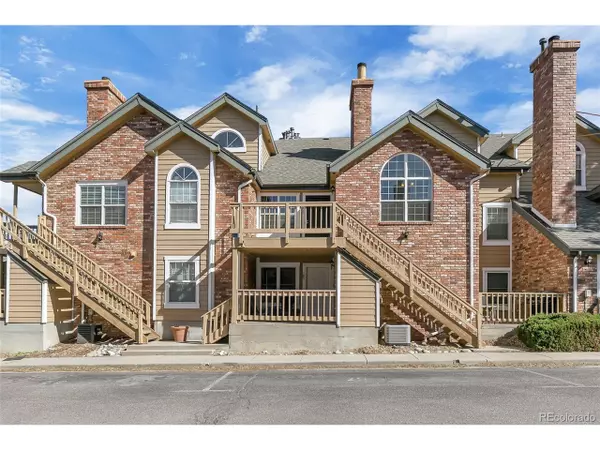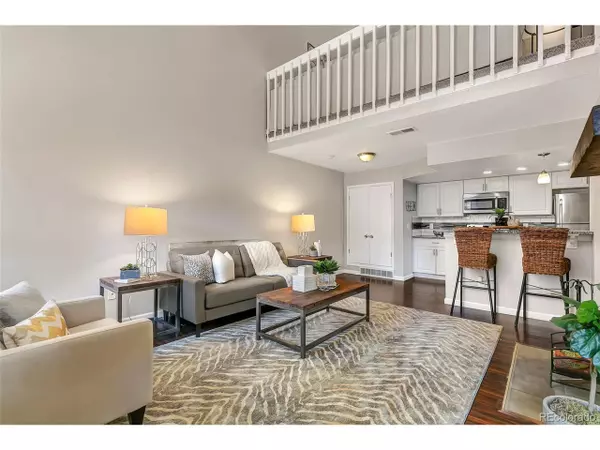For more information regarding the value of a property, please contact us for a free consultation.
4923 S Carson St #211 Aurora, CO 80015
Want to know what your home might be worth? Contact us for a FREE valuation!

Our team is ready to help you sell your home for the highest possible price ASAP
Key Details
Sold Price $402,000
Property Type Townhouse
Sub Type Attached Dwelling
Listing Status Sold
Purchase Type For Sale
Square Footage 1,366 sqft
Subdivision Sterling Commons
MLS Listing ID 7895627
Sold Date 04/28/22
Bedrooms 2
Full Baths 2
HOA Fees $37/ann
HOA Y/N true
Abv Grd Liv Area 1,366
Originating Board REcolorado
Year Built 1986
Annual Tax Amount $1,384
Lot Size 435 Sqft
Acres 0.01
Property Description
**OPEN HOUSE SATURDAY APRIL 9TH 12-3 AND SUNDAY APRIL 10TH 12-3**
AC, FURNACE, AND HOT WATER HEATER ALL NEW IN 2019! BRAND NEW CARPET!
Now is your chance to live in sought after Sterling Commons in Aurora, CO! This stunning spacious top floor, 2 story unit is a dream! This immaculate condo boasts a large open floor plan, hardwood flooring , new carpet and custom tile throughout, a gorgeous updated kitchen, AND updated bathrooms! The large master suite is the perfect retreat with a beautiful and spacious en-suite bath as well as a large walk-in closet. Washer and dryer included! Plenty of parking for you and your guests and just steps away from the in-ground community pool. This home and community has it all, you don't want to miss it!
Location
State CO
County Arapahoe
Community Clubhouse, Hot Tub, Pool
Area Metro Denver
Rooms
Primary Bedroom Level Upper
Bedroom 2 Main
Interior
Interior Features Cathedral/Vaulted Ceilings
Heating Forced Air
Cooling Central Air
Fireplaces Type Family/Recreation Room Fireplace
Fireplace true
Appliance Dishwasher, Refrigerator, Washer, Dryer, Microwave, Disposal
Exterior
Garage Spaces 2.0
Community Features Clubhouse, Hot Tub, Pool
Utilities Available Electricity Available
Waterfront false
Roof Type Composition
Street Surface Paved
Porch Patio
Building
Story 2
Sewer Other Water/Sewer, Community
Water City Water, Other Water/Sewer
Level or Stories Two
Structure Type Brick/Brick Veneer,Vinyl Siding
New Construction false
Schools
Elementary Schools Sagebrush
Middle Schools Laredo
High Schools Smoky Hill
School District Cherry Creek 5
Others
HOA Fee Include Trash,Snow Removal,Maintenance Structure,Water/Sewer
Senior Community false
SqFt Source Assessor
Special Listing Condition Private Owner
Read Less

Bought with HomeSmart
GET MORE INFORMATION




