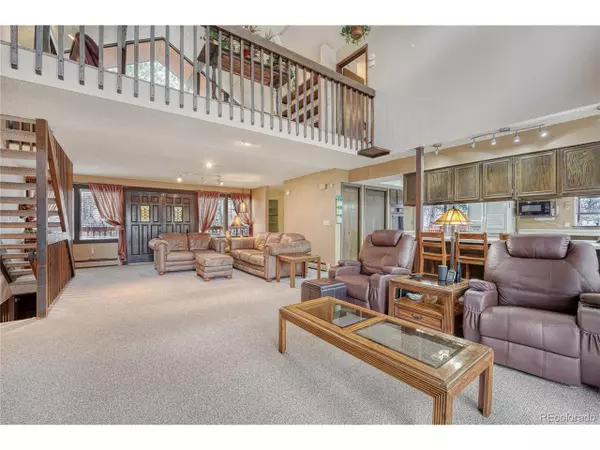For more information regarding the value of a property, please contact us for a free consultation.
5405 N Lariat Dr Castle Rock, CO 80108
Want to know what your home might be worth? Contact us for a FREE valuation!

Our team is ready to help you sell your home for the highest possible price ASAP
Key Details
Sold Price $858,500
Property Type Single Family Home
Sub Type Residential-Detached
Listing Status Sold
Purchase Type For Sale
Square Footage 3,395 sqft
Subdivision Happy Canyon
MLS Listing ID 5772113
Sold Date 04/25/22
Style Chalet,Contemporary/Modern
Bedrooms 5
Full Baths 2
Half Baths 1
Three Quarter Bath 1
HOA Fees $3/ann
HOA Y/N true
Abv Grd Liv Area 2,831
Originating Board REcolorado
Year Built 1978
Annual Tax Amount $3,201
Lot Size 2.290 Acres
Acres 2.29
Property Description
Make Happy Canyon your forever happy home. Nestled in the scrub oak and tall pine trees of Happy Canyon sits this beautiful home on 2.29 acres. Five bedrooms, four bathrooms and a generous sized three car garage. The main floor lives large with an impressive sized great room. The kitchen overlooks the great room and the dining room is the perfect size to entertain family and friends. The 3/4 bath is for guests as well as serves for the bathroom for the two main floor bedrooms. Upstairs there is a large loft with a vaulted ceiling that overlooks the great room. The loft has built-in shelves and beams that run through that make you feel like you are in a mountain rustic home. The loft divides the space between the large primary bedroom and the other two bedrooms on the upper level. The primary has an en suite, walk in closet and private deck. A three quarter bath with double sink serves as the bath for the other two bedrooms. The basement is a walk out...and the windows above grade. The basement has a wonderful family recreation room with wet bar. This space would serve well as a workout room, a playroom or ?? The laundry room is in the basement. The mechanical / workshop area has access to the garage through the home. This home has a three car garage ...however has extra space for the camper...boat or recreational vehicle on it 2.29 acres. Easy access to I25 and a quick commute to the downtown area of Castle Rock and just miles from Downtown Denver.
Location
State CO
County Douglas
Area Metro Denver
Zoning ER
Rooms
Primary Bedroom Level Upper
Bedroom 2 Main
Bedroom 3 Main
Bedroom 4 Upper
Bedroom 5 Upper
Interior
Interior Features Open Floorplan, Pantry, Loft, Kitchen Island
Heating Baseboard
Cooling Ceiling Fan(s)
Window Features Window Coverings,Double Pane Windows
Appliance Dishwasher, Disposal
Laundry In Basement
Exterior
Exterior Feature Balcony
Garage Spaces 3.0
Roof Type Composition
Street Surface Paved
Porch Patio, Deck
Building
Story 2
Foundation Slab
Sewer Septic, Septic Tank
Water Well
Level or Stories Two
Structure Type Cedar/Redwood,Concrete
New Construction false
Schools
Elementary Schools Buffalo Ridge
Middle Schools Rocky Heights
High Schools Rock Canyon
School District Douglas Re-1
Others
Senior Community false
SqFt Source Assessor
Special Listing Condition Private Owner
Read Less




