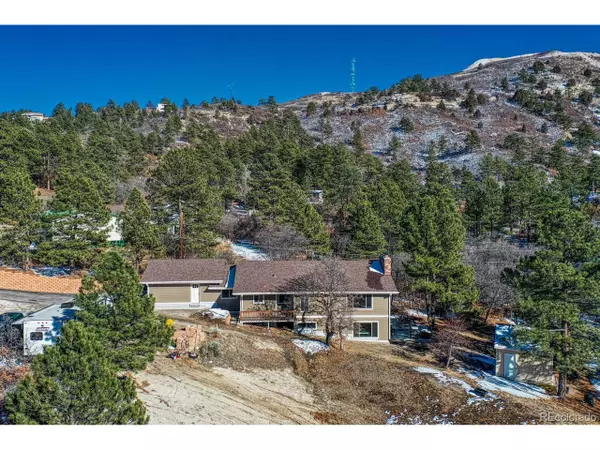For more information regarding the value of a property, please contact us for a free consultation.
4814 N Lariat Dr Castle Rock, CO 80108
Want to know what your home might be worth? Contact us for a FREE valuation!

Our team is ready to help you sell your home for the highest possible price ASAP
Key Details
Sold Price $850,000
Property Type Single Family Home
Sub Type Residential-Detached
Listing Status Sold
Purchase Type For Sale
Square Footage 3,100 sqft
Subdivision Happy Canyon
MLS Listing ID 1866238
Sold Date 04/22/22
Style Ranch
Bedrooms 4
Full Baths 2
Three Quarter Bath 1
HOA Fees $3/ann
HOA Y/N true
Abv Grd Liv Area 1,864
Originating Board REcolorado
Year Built 1970
Annual Tax Amount $3,354
Lot Size 2.120 Acres
Acres 2.12
Property Description
Coveted Ranch style home in highly desired Happy Canyon neighborhood! Almost 2.2 acres, nestled in the trees with beautiful Mountain Views! Amazing recent renovations include brand new kitchen, bathrooms, flooring, paint, appliances, siding, windows, doors, gutters....so many updates. Main floor features kitchen with new cabinets, quartz counters, stainless appliances, tile backsplash, tile floors; dining room with new carpet and wood beam accent ceiling; family room with amazing mountain views, wood burning fireplace, brick accent wall, cased windows, vaulted ceilings; laundry room with new tile, utility sink and high end washer and dryer (included!); main floor master suite with new windows, TWO closets (one is a walk in!), double vanity with granite counters, walk in shower; 2 more bedrooms and another full bathroom. Almost every window in this house is brand new and have a 20 year Anderson transferable warranty, as is the siding, all exterior doors, and driveway. 2 car attached garage with new garage doors. Fully finished walkout basement has a bedroom, full bathroom, family room with fireplace, kitchen, workshop and lots of storage. Tons of RV and/or boat parking, plus an extra parking space next to the top of the driveway. Garden area has a 8 foot fence to keep the deer out! So much wildlife in this beautiful area of town, it is truly Colorado living at its best! New concrete patio, new shed. Wired for closed circuit video. Impact resistant roof. New septic tank is being installed. In nationally recognized Douglas County School District. Easy access to I-25, Castle Rock, Denver. Voluntary $40/year HOA. Just a few minutes from so many restaurants, grocery, and shopping!
Location
State CO
County Douglas
Area Metro Denver
Zoning ER
Direction I-25 to exit 187. Happy Canyon exit. Go east on Happy Canyon, then south onto Lariat Drive. When you come to the T in the road, go right and follow road to 4814 Lariat.
Rooms
Other Rooms Outbuildings
Primary Bedroom Level Main
Master Bedroom 18x14
Bedroom 2 Basement 18x10
Bedroom 3 Main 14x12
Bedroom 4 Main 15x10
Interior
Interior Features Cathedral/Vaulted Ceilings, Open Floorplan, Pantry, Walk-In Closet(s)
Heating Forced Air
Cooling Central Air, Ceiling Fan(s), Attic Fan
Fireplaces Type 2+ Fireplaces, Family/Recreation Room Fireplace, Basement
Fireplace true
Window Features Double Pane Windows
Appliance Double Oven, Dishwasher, Refrigerator, Washer, Dryer
Laundry Main Level
Exterior
Garage Spaces 2.0
Utilities Available Natural Gas Available, Electricity Available
View Mountain(s)
Roof Type Composition
Street Surface Paved
Porch Patio, Deck
Building
Story 1
Sewer Septic, Septic Tank
Water Well
Level or Stories One
Structure Type Wood/Frame,Wood Siding
New Construction false
Schools
Elementary Schools Buffalo Ridge
Middle Schools Rocky Heights
High Schools Rock Canyon
School District Douglas Re-1
Others
Senior Community false
SqFt Source Assessor
Special Listing Condition Private Owner
Read Less




