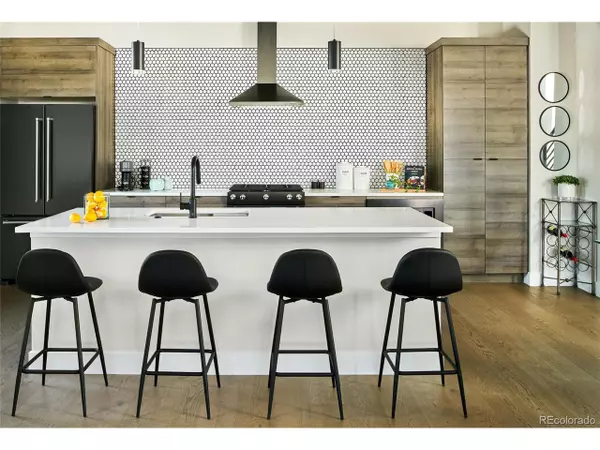For more information regarding the value of a property, please contact us for a free consultation.
3530 W 62nd Pl Denver, CO 80221
Want to know what your home might be worth? Contact us for a FREE valuation!

Our team is ready to help you sell your home for the highest possible price ASAP
Key Details
Sold Price $798,590
Property Type Single Family Home
Sub Type Residential-Detached
Listing Status Sold
Purchase Type For Sale
Square Footage 1,920 sqft
Subdivision Berkley Shores
MLS Listing ID 3390121
Sold Date 04/20/22
Style Contemporary/Modern
Bedrooms 3
Full Baths 2
Half Baths 1
HOA Y/N false
Abv Grd Liv Area 1,920
Originating Board REcolorado
Year Built 2022
Annual Tax Amount $10,381
Lot Size 3,049 Sqft
Acres 0.07
Property Description
Berkley Shores presents the ultimate opportunity to find your very own haven from the hustle of city life. The community is nestled between Berkeley and West Highlands, adjacent to Lake Pomponio and Clear Creek Valley Park. Berkley Shores residents will find their very own relaxing retreat while still maintaining quick access to the city. Brand new thoughtfully designed home has everything you need - this home is a 2-story with just over 1900 square feet of modern finishes. Tastefully designed main floor complete with hardwood flooring is perfect for entertaining friends or movie night with your sweetie. Kitchen is nicely appointed with upgraded black stainless steel appliances with a French Door refrigerator, Quartz counters, white hexagon backsplash & plentiful cabinets. Upgraded black open railing leads upstairs to a luxurious and spacious master bedroom with a thoughtfully designed and spacious master bathroom. Escape to your own vacation-like oasis with a Euro frameless glass shower complete with a custom decorative pan. The two other large sized bedrooms are joined by a jack-and-jill bathroom. Your car will stay protected from the elements in the spacious 2-car garage with room for bikes and all your outdoor gear. Small fenced yard next to the lake with a walking path straight before you. Lock and leave for your fun-filled weekend, or hit the lively food, beverage or music scene of Highlands or Olde Town Arvada, both just around the corner. The sprawling Clear Creek Valley Park is right at your doorstep too, which has outdoor volleyball, pickle ball, sports fields & more. Easy access to trails, lakes, parks for all your favorite outdoor activities. Commuters dream near I-70 and both the Gold Line & B-Line Light Rail Stations. Call us today. This home is expected to be ready by April of 2022 and what an amazing time to plan your next MOVE!
Location
State CO
County Adams
Area Metro Denver
Direction Under construction. Please visit Model Home at 6300 Lowell Blvd (Unit 6295). Visit parks and trails nearby. Model Home Hours: Fri 12:30-3, Sat and-Sun - 10a-1p.
Rooms
Basement Crawl Space
Primary Bedroom Level Upper
Bedroom 2 Upper
Bedroom 3 Upper
Interior
Interior Features Open Floorplan, Walk-In Closet(s)
Heating Forced Air
Cooling Central Air
Fireplaces Type Single Fireplace
Fireplace true
Window Features Double Pane Windows
Appliance Self Cleaning Oven, Dishwasher, Refrigerator, Microwave, Disposal
Laundry Upper Level
Exterior
Garage Spaces 2.0
Fence Fenced
Utilities Available Natural Gas Available, Electricity Available
Waterfront Description Abuts Pond/Lake
View Mountain(s), Water
Roof Type Composition
Street Surface Paved
Porch Patio
Building
Lot Description Gutters, Lawn Sprinkler System
Faces Southeast
Story 2
Foundation Slab
Sewer City Sewer, Public Sewer
Water City Water
Level or Stories Two
Structure Type Wood/Frame,Composition Siding
New Construction true
Schools
Elementary Schools Hodgkins
Middle Schools Scott Carpenter
High Schools Westminster
School District Westminster Public Schools
Others
Senior Community false
SqFt Source Plans
Read Less

Bought with Compass-Denver



