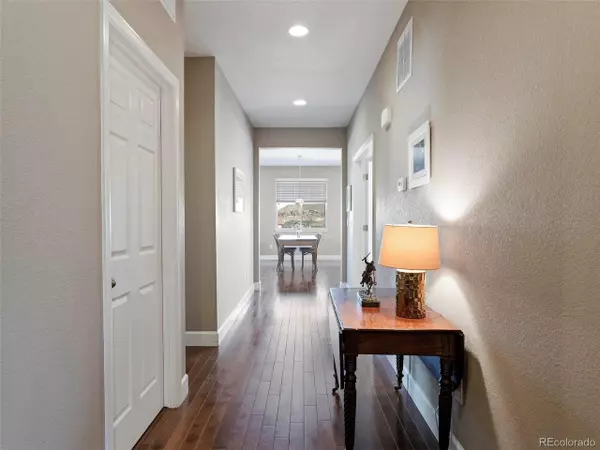For more information regarding the value of a property, please contact us for a free consultation.
1345 Castle Creek Cir Castle Rock, CO 80104
Want to know what your home might be worth? Contact us for a FREE valuation!

Our team is ready to help you sell your home for the highest possible price ASAP
Key Details
Sold Price $650,000
Property Type Single Family Home
Sub Type Residential-Detached
Listing Status Sold
Purchase Type For Sale
Square Footage 1,945 sqft
Subdivision Plum Creek Ridge At Castle Rock
MLS Listing ID 7834565
Sold Date 04/15/22
Style Contemporary/Modern,Ranch
Bedrooms 3
Full Baths 1
Three Quarter Bath 1
HOA Fees $70/mo
HOA Y/N true
Abv Grd Liv Area 1,945
Originating Board REcolorado
Year Built 2017
Annual Tax Amount $2,065
Lot Size 6,098 Sqft
Acres 0.14
Property Description
Located conveniently off Plum Creek Parkway and I-25 and only minutes away from coveted downtown Castle Rock restaurants and shops, this beautiful, newly built in 2017, 3 bedroom, 2 bathroom one-floor living home is an immediate must-see! With direct views of the iconic Castle Rock butte, this amazing home features a light-filled main floor and open concept family room | kitchen plan. The sizable kitchen offers granite countertops, eat-in island, upgraded cabinets with roll-out drawers, stainless steel appliances, gas cooktop, oven, built-in microwave, dishwasher, stainless steel sink, walk-in pantry, and sits adjacent to an inviting breakfast area with direct access to the sizable back deck and full fenced in yard. The adjacent, open concept family room is huge and inviting. The main level, large owner's suite includes a walk-in closet, crown molding, his and hers vanities, and oversized walk-in shower. 2nd and 3rd bedrooms and a 3/4 bathroom are included on the main level as is an additional large office|den or non-conforming bedroom with glass double French doors. Hardwood floors and carpet. Attached 2-car garage. Granite counters and upgraded cabinets throughout. Ceiling fans in most rooms. Oversized 8 foot high garage door. 50 gallon water heater. Whole house humidifier and central air. Double paned windows and sliding doors. Irrigated front and back yards. There are simply too many upgrades to list! The full footprint, unfinished walkout basement is pre-plumbed, has insulated walls and 9 foot ceilings, and offers ample opportunity to double the living space in this coveted home or offers tons of unfinished storage. This location also offers highly desirable Douglas county schools and is adjacent to the Douglas County Fairgrounds, Phillip S. Miller Park filled with outdoor amenities, a dog park and soccer field. This home is truly the one you've been looking for. Showings start on Saturday, April 2. Please see Private Remarks for additional information.
Location
State CO
County Douglas
Area Metro Denver
Rooms
Basement Full, Unfinished, Walk-Out Access
Primary Bedroom Level Main
Bedroom 2 Main
Bedroom 3 Main
Interior
Interior Features Study Area, Eat-in Kitchen, Open Floorplan, Walk-In Closet(s), Kitchen Island
Heating Forced Air, Humidity Control
Cooling Central Air, Ceiling Fan(s)
Fireplaces Type Gas, Family/Recreation Room Fireplace, None
Fireplace true
Window Features Window Coverings,Double Pane Windows
Appliance Self Cleaning Oven, Dishwasher, Refrigerator, Microwave, Disposal
Laundry Main Level
Exterior
Exterior Feature Balcony
Garage Spaces 2.0
Fence Partial
Utilities Available Natural Gas Available, Electricity Available, Cable Available
Roof Type Composition
Street Surface Paved
Porch Patio, Deck
Building
Lot Description Lawn Sprinkler System, Sloped
Story 1
Sewer City Sewer, Public Sewer
Water City Water
Level or Stories One
Structure Type Wood/Frame,Vinyl Siding,Composition Siding,Concrete
New Construction false
Schools
Elementary Schools South Ridge
Middle Schools Mesa
High Schools Douglas County
School District Douglas Re-1
Others
HOA Fee Include Trash
Senior Community false
SqFt Source Assessor
Read Less




