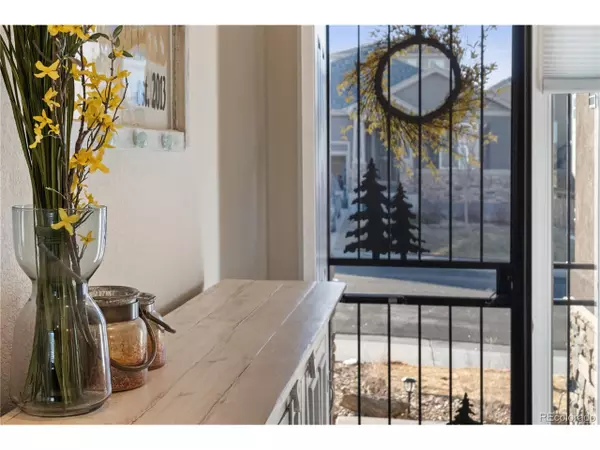For more information regarding the value of a property, please contact us for a free consultation.
5788 Haywagon Ln Castle Rock, CO 80108
Want to know what your home might be worth? Contact us for a FREE valuation!

Our team is ready to help you sell your home for the highest possible price ASAP
Key Details
Sold Price $637,000
Property Type Single Family Home
Sub Type Residential-Detached
Listing Status Sold
Purchase Type For Sale
Square Footage 1,588 sqft
Subdivision Cobblestone Ranch
MLS Listing ID 8755418
Sold Date 04/08/22
Style Ranch
Bedrooms 3
Full Baths 2
HOA Fees $70/mo
HOA Y/N true
Abv Grd Liv Area 1,588
Originating Board REcolorado
Year Built 2016
Annual Tax Amount $4,233
Lot Size 6,098 Sqft
Acres 0.14
Property Description
Sophisticated, Bright and immaculate single story home with a walk out basement. The 3 bed, 2 bath, 2 car garage home features an upgraded gourmet kitchen with granite countertops, 42" cabinets and a large island.
Beautiful hardwood floors have been upgraded through the main living areas and wonderful tile work in the bathrooms and laundry. A spacious living area has a plenty of room to stretch out in. You'll have plenty nights around the main living area enjoying the cozy fireplace and open concept plan.
Make your way to a spacious Master bedroom with a well finished 5-piece bath and don't miss theHUGE walk-in closet. 2 additional guest bedrooms and a full hall bathroom accompany the layout. The front room is an ideal office!
Find a great covered deck out back that sits above other homes offering views above of the sunrise to the east. The backyard is Xeriscaped for dogs, but is fully equipped with a sprinkler system if grass is a must.
Come on by and enjoy the community. Cobblestone Ranch has wonderful amenities including a private pool, play parks, miles of trails and access to Cherry Creek Trail and Hidden Mesa Open Space.
Location
State CO
County Douglas
Community Tennis Court(S), Pool, Playground, Park, Hiking/Biking Trails
Area Metro Denver
Zoning RES
Direction Castle Oaks Drive to Oasis. Oasis to Haywagon. Haywagon to home on east side of road
Rooms
Other Rooms Kennel/Dog Run
Basement Full, Unfinished, Walk-Out Access, Built-In Radon, Sump Pump
Primary Bedroom Level Main
Bedroom 2 Main
Bedroom 3 Main
Interior
Interior Features Eat-in Kitchen, Open Floorplan, Pantry, Walk-In Closet(s), Kitchen Island
Heating Forced Air
Cooling Central Air, Ceiling Fan(s)
Fireplaces Type Family/Recreation Room Fireplace, Single Fireplace
Fireplace true
Window Features Window Coverings
Appliance Double Oven, Dishwasher, Refrigerator, Microwave, Disposal
Laundry Main Level
Exterior
Parking Features Oversized
Garage Spaces 2.0
Fence Fenced
Community Features Tennis Court(s), Pool, Playground, Park, Hiking/Biking Trails
Utilities Available Electricity Available, Cable Available
Roof Type Composition
Street Surface Paved
Handicap Access Level Lot, No Stairs
Porch Patio, Deck
Building
Lot Description Gutters, Lawn Sprinkler System, Level
Faces West
Story 1
Foundation Slab
Sewer City Sewer, Public Sewer
Water City Water
Level or Stories One
Structure Type Wood/Frame,Other
New Construction false
Schools
Elementary Schools Franktown
Middle Schools Sagewood
High Schools Ponderosa
School District Douglas Re-1
Others
HOA Fee Include Trash
Senior Community false
SqFt Source Assessor
Special Listing Condition Private Owner
Read Less




