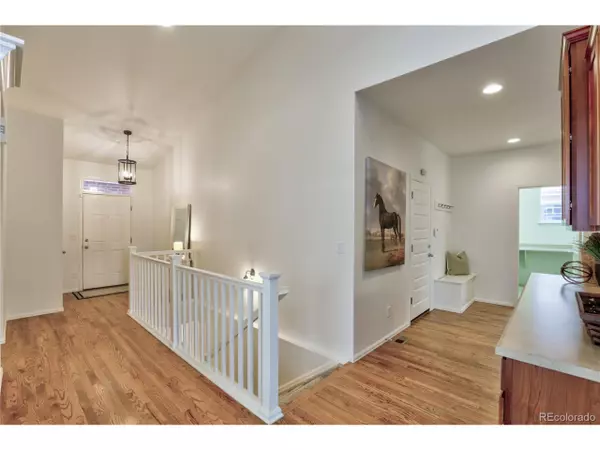For more information regarding the value of a property, please contact us for a free consultation.
25574 E 5th Ave Aurora, CO 80018
Want to know what your home might be worth? Contact us for a FREE valuation!

Our team is ready to help you sell your home for the highest possible price ASAP
Key Details
Sold Price $591,000
Property Type Single Family Home
Sub Type Residential-Detached
Listing Status Sold
Purchase Type For Sale
Square Footage 1,794 sqft
Subdivision Traditions
MLS Listing ID 6431303
Sold Date 04/06/22
Style Ranch
Bedrooms 2
Full Baths 2
Half Baths 1
HOA Fees $92/mo
HOA Y/N true
Abv Grd Liv Area 1,794
Originating Board REcolorado
Year Built 2013
Annual Tax Amount $3,810
Lot Size 5,227 Sqft
Acres 0.12
Property Description
Enjoy the ease of single story living in this beautiful ranch home located in the Traditions subdivision! Soaring vaulted ceilings and hardwood floors welcome you home and sight lines from the front door to the back of the home provide an airy feel. This 2 bedroom / 2.5 bath boasts a comfortable open floor plan with large living room and gas fireplace, spacious eat-in kitchen and granite topped center island. The buffet station between the kitchen and dining room offers even more storage and counter space for entertaining. Plantation shutters in the open area provide a finished craftsmen feel along with elegant Wainscot and finish trim work in the dining area which can also function as the perfect transitional space for a home office. The Primary Bedroom includes high vaulted ceilings, a bay window nook for a cozy sitting area, a 5 piece bath and a walk in closet with a convenient pass through to the laundry room. The Laundry room is centrally located within the home and is adjacent to the mudroom which utilizes a hinged storage bench and hooks -the perfect catch all space when arriving home. Tap into the equity potential of the 1800 sq foot unfinished basement which is already rough plumbed for your convenience. Enjoy the ease of maintenance in the professionally Xeriscaped backyard where you can sit comfortably under the covered patio. The Traditions community clubhouse is a short walk away and offers a large community pool, parks and walking paths. Quick and Convenient access to E470 and DIA!
Location
State CO
County Arapahoe
Community Clubhouse, Pool, Playground, Park
Area Metro Denver
Rooms
Basement Unfinished, Daylight, Built-In Radon, Sump Pump
Primary Bedroom Level Main
Bedroom 2 Main
Interior
Interior Features Eat-in Kitchen, Cathedral/Vaulted Ceilings, Open Floorplan, Pantry, Walk-In Closet(s), Kitchen Island
Heating Forced Air
Cooling Central Air, Ceiling Fan(s)
Fireplaces Type Gas, Living Room, Single Fireplace
Fireplace true
Window Features Window Coverings,Bay Window(s)
Appliance Self Cleaning Oven, Double Oven, Dishwasher, Refrigerator, Washer, Dryer, Microwave, Disposal
Laundry Main Level
Exterior
Garage Spaces 2.0
Fence Partial
Community Features Clubhouse, Pool, Playground, Park
Utilities Available Electricity Available, Cable Available
Waterfront false
Roof Type Composition
Street Surface Paved
Handicap Access No Stairs
Porch Patio
Building
Story 1
Foundation Slab
Sewer City Sewer, Public Sewer
Water City Water
Level or Stories One
Structure Type Brick/Brick Veneer,Composition Siding,Concrete
New Construction false
Schools
Elementary Schools Vista Peak
Middle Schools Vista Peak
High Schools Vista Peak
School District Adams-Arapahoe 28J
Others
Senior Community false
SqFt Source Assessor
Special Listing Condition Private Owner
Read Less

GET MORE INFORMATION




