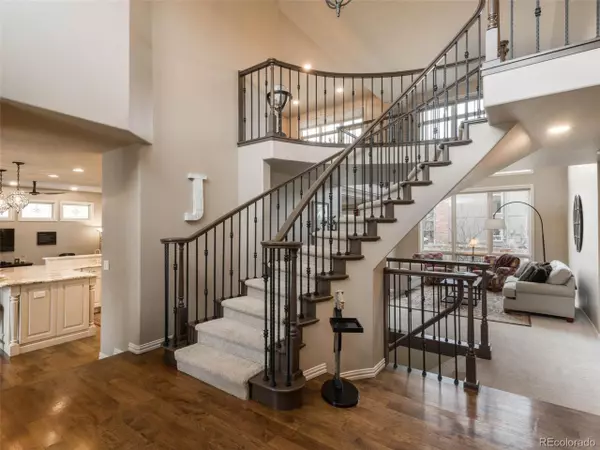For more information regarding the value of a property, please contact us for a free consultation.
8080 S Fairfax Ct Centennial, CO 80122
Want to know what your home might be worth? Contact us for a FREE valuation!

Our team is ready to help you sell your home for the highest possible price ASAP
Key Details
Sold Price $1,651,000
Property Type Single Family Home
Sub Type Residential-Detached
Listing Status Sold
Purchase Type For Sale
Square Footage 4,540 sqft
Subdivision Heritage Greens
MLS Listing ID 3004624
Sold Date 03/21/22
Bedrooms 4
Full Baths 3
Half Baths 1
HOA Fees $45/ann
HOA Y/N true
Abv Grd Liv Area 3,591
Originating Board REcolorado
Year Built 1989
Annual Tax Amount $8,548
Lot Size 0.290 Acres
Acres 0.29
Property Description
Welcome to this updated home in Heritage Greens! Situated on a large .29-acre, corner lot this home boasts a private fenced yard with patio, perfect for entertaining and enjoyment. This stunning home features 4 beds, one being an enviable main floor primary suite, 4 baths, and just over 4,700 of living space with soaring ceilings, plentiful windows, an open floor plan and a spacious finished basement. An inviting foyer greets you into the home highlighted by an alder wood French style door, curved staircase, gleaming hickory floors, and high-grade carpet throughout the main and upper floors. The home has been tastefully updated with an attractive kitchen featuring custom Crestwood Cabinetry, granite countertops, and high-end appliances. You will enjoy the homes many other updates as well as it's smart features which include a Nest camera, Nest thermostat, Nest carbon monoxide + fire detector, Lutron Caseta Smart Controller with dimming switches and Elite in-ceiling LED lighting throughout! Heritage Greens is a highly sought-after golf community with neighborhood pool, clubhouse, tennis courts, park and fun, family events and acclaimed Littleton schools.
Location
State CO
County Arapahoe
Community Clubhouse, Tennis Court(S), Pool
Area Metro Denver
Direction GPS
Rooms
Primary Bedroom Level Main
Master Bedroom 16x21
Bedroom 2 Upper
Bedroom 3 Upper
Bedroom 4 Upper
Interior
Interior Features Eat-in Kitchen, Cathedral/Vaulted Ceilings, Open Floorplan, Pantry, Walk-In Closet(s), Wet Bar, Jack & Jill Bathroom, Kitchen Island
Heating Forced Air, Radiator
Cooling Central Air, Ceiling Fan(s)
Fireplaces Type Insert, 2+ Fireplaces, Gas, Family/Recreation Room Fireplace, Primary Bedroom
Fireplace true
Window Features Window Coverings,Bay Window(s),Skylight(s)
Appliance Dishwasher, Refrigerator, Bar Fridge, Washer, Dryer, Microwave, Disposal
Laundry Main Level
Exterior
Garage Spaces 3.0
Fence Fenced
Community Features Clubhouse, Tennis Court(s), Pool
Utilities Available Natural Gas Available, Electricity Available, Cable Available
View Mountain(s)
Roof Type Concrete
Handicap Access Level Lot
Porch Patio
Building
Lot Description Lawn Sprinkler System, Corner Lot, Level
Faces West
Story 2
Sewer City Sewer, Public Sewer
Water City Water
Level or Stories Two
Structure Type Wood/Frame,Brick/Brick Veneer
New Construction false
Schools
Elementary Schools Lois Lenski
Middle Schools Newton
High Schools Arapahoe
School District Littleton 6
Others
HOA Fee Include Trash,Snow Removal
Senior Community false
SqFt Source Assessor
Special Listing Condition Private Owner
Read Less




