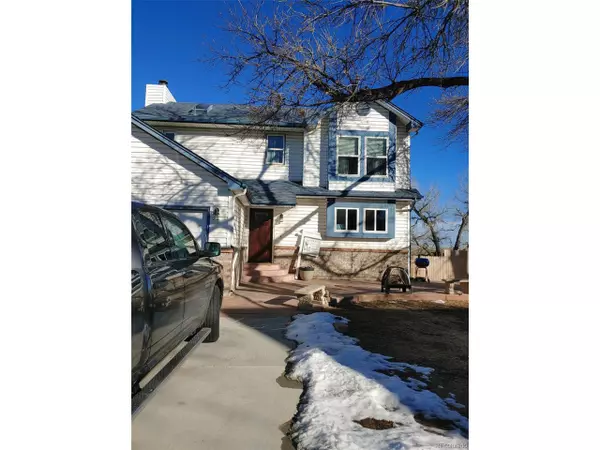For more information regarding the value of a property, please contact us for a free consultation.
5028 E 106th Cir Thornton, CO 80233
Want to know what your home might be worth? Contact us for a FREE valuation!

Our team is ready to help you sell your home for the highest possible price ASAP
Key Details
Sold Price $550,000
Property Type Single Family Home
Sub Type Residential-Detached
Listing Status Sold
Purchase Type For Sale
Square Footage 1,736 sqft
Subdivision Wyndemere
MLS Listing ID 4129778
Sold Date 03/16/22
Bedrooms 4
Full Baths 2
Half Baths 2
HOA Y/N false
Abv Grd Liv Area 1,336
Originating Board REcolorado
Year Built 1985
Annual Tax Amount $1,888
Lot Size 0.410 Acres
Acres 0.41
Property Description
**Thornton Suburb Jewel on a Cul-de-Sac with 1/2 acre of land and no back neighbors**
This 4 bedroom 4 bath (2 full and 2 half) home has 1736 sq ft. The main level consists of a living room which steps down and has a charming wood burning fireplace and bay window. The kitchen with newer stainless steel appliances and a dining room along with the half bath. The peaceful view off the main level deck is the perfect location for your morning coffee. The home backs Riverdale road and has no back neighbors. The views are stunning both morning and evening. The basement is a walkout level with a closet and half bathroom. Will easily convert to a full bath with added tub and/or shower. You can also choose to make this a laundry room and it has a water softener as well. The upstairs level features 2 guest bedrooms, one with a lovely window seat, a full bathroom with laundry hook ups. The master with its full bath is also upstairs.
The whole home has been freshly painted with a neutral gray color. All flooring has been updated as well. New ceiling fans throughout. There is an oversized driveway with a whisper quiet garage door opener and double insulated door. The large front patio is a great place for get-togethers. The backyard has plenty of room to park an RV, boat or any other toys you need to haul. This home faces west meaning that the sun will melt the snow away during those winter months. The elementary school is a short walk away. Did we mention there is no HOA. This home has it all and wont last long. Time to start making some new memories...
Location
State CO
County Adams
Area Metro Denver
Direction Please use GPS
Rooms
Primary Bedroom Level Upper
Bedroom 2 Upper
Bedroom 3 Upper
Bedroom 4 Basement
Interior
Heating Forced Air
Cooling Central Air
Exterior
Garage Spaces 2.0
Roof Type Fiberglass
Building
Story 3
Sewer City Sewer, Public Sewer
Water City Water
Level or Stories Three Or More
Structure Type Wood/Frame
New Construction false
Schools
Elementary Schools Riverdale
Middle Schools Shadow Ridge
High Schools Thornton
School District Adams 12 5 Star Schl
Others
Senior Community false
SqFt Source Assessor
Special Listing Condition Private Owner
Read Less




