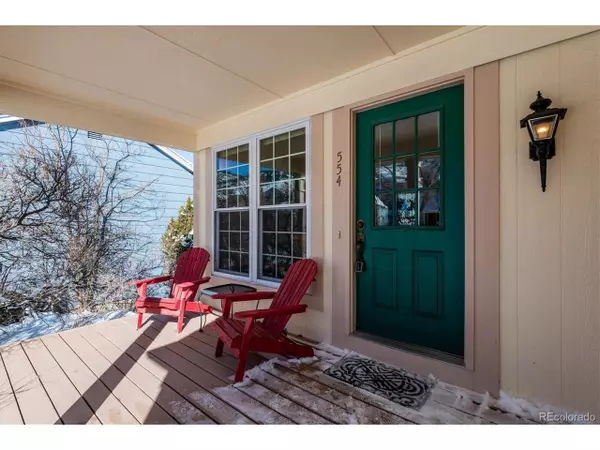For more information regarding the value of a property, please contact us for a free consultation.
554 Entrada Dr Golden, CO 80401
Want to know what your home might be worth? Contact us for a FREE valuation!

Our team is ready to help you sell your home for the highest possible price ASAP
Key Details
Sold Price $800,000
Property Type Single Family Home
Sub Type Residential-Detached
Listing Status Sold
Purchase Type For Sale
Square Footage 1,309 sqft
Subdivision Lakota Hills
MLS Listing ID 3520401
Sold Date 02/15/22
Bedrooms 3
Full Baths 2
HOA Y/N false
Abv Grd Liv Area 1,309
Originating Board REcolorado
Year Built 1988
Annual Tax Amount $2,047
Lot Size 5,227 Sqft
Acres 0.12
Property Description
Welcome home to your piece of Golden real estate in the highly desirable Lakota Hills neighborhood! This 3 bedroom, 2 full bathroom, one owner home, with an unfinished walkout basement, is located just minutes from downtown Golden. Look out any of the updated windows to enjoy the surrounding mountain views. The roof, sprinkler system and main level carpet have all been replaced so this home just needs your finishing touch. Relax on the cozy front porch where you can take in the spectacular views, watch paragliders, wildlife and outdoor enthusiasts go by. This location is tough to beat with easy access to 6th Ave, I-70 and C470. Walk or bike in this amazing community (No HOA & Neighborhood Newsletter) to the elementary school, playground, trails and downtown Golden along the bike path. Home may be sold furnished.
Location
State CO
County Jefferson
Area Metro Denver
Zoning Residential
Direction 6th Ave to South on Heritage Rd to Right on Eagleridge Dr to First Left on Entrada Dr. House will be on the Left.
Rooms
Basement Full, Unfinished, Walk-Out Access, Daylight
Primary Bedroom Level Upper
Master Bedroom 15x14
Bedroom 2 Upper 11x10
Bedroom 3 Upper 9x9
Interior
Interior Features Eat-in Kitchen, Open Floorplan, Pantry, Walk-In Closet(s)
Heating Forced Air
Window Features Window Coverings,Bay Window(s),Double Pane Windows
Appliance Dishwasher, Refrigerator, Washer, Dryer, Disposal
Laundry Lower Level
Exterior
Exterior Feature Gas Grill
Parking Features Oversized
Garage Spaces 2.0
Fence Fenced
Utilities Available Natural Gas Available, Electricity Available, Cable Available
View Mountain(s), Foothills View
Roof Type Composition
Street Surface Paved
Porch Patio, Deck
Building
Lot Description Lawn Sprinkler System
Faces West
Story 2
Foundation Slab
Sewer City Sewer, Public Sewer
Water City Water
Level or Stories Two
Structure Type Wood/Frame,Wood Siding
New Construction false
Schools
Elementary Schools Shelton
Middle Schools Bell
High Schools Golden
School District Jefferson County R-1
Others
Senior Community false
SqFt Source Assessor
Special Listing Condition Private Owner
Read Less

Bought with Coldwell Banker Realty 54



