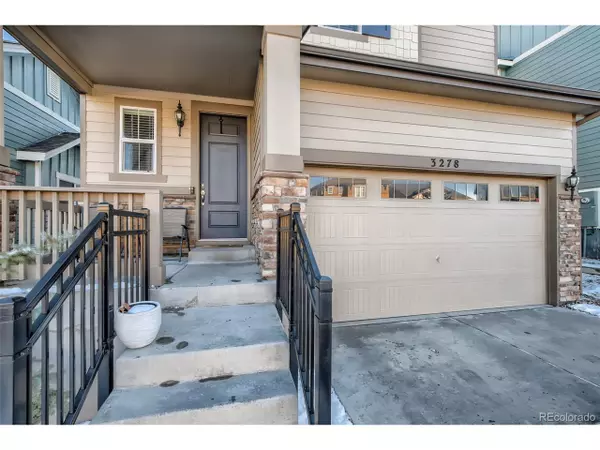For more information regarding the value of a property, please contact us for a free consultation.
3278 Riverwood Way Castle Rock, CO 80109
Want to know what your home might be worth? Contact us for a FREE valuation!

Our team is ready to help you sell your home for the highest possible price ASAP
Key Details
Sold Price $630,000
Property Type Single Family Home
Sub Type Residential-Detached
Listing Status Sold
Purchase Type For Sale
Square Footage 2,050 sqft
Subdivision Gambel Oaks
MLS Listing ID 4373374
Sold Date 02/15/22
Bedrooms 3
Full Baths 2
Half Baths 1
HOA Fees $78/qua
HOA Y/N true
Abv Grd Liv Area 2,050
Originating Board REcolorado
Year Built 2015
Annual Tax Amount $3,048
Lot Size 3,920 Sqft
Acres 0.09
Property Description
Every member of your family will have all the room they need as open, versatile space defines this three bedroom, three bath home. The wide open main floor has a great living area and dining room, both oozing with natural light. Covered by luxurious vinyl flooring, the sleek and updated main floor also features a fireplace.
One of the best aspects this home has to offer is an enormous, wide-open kitchen. Highlighted by all new subway tile, stainless steel appliances - including a dishwasher and microwave - and gorgeous granite countertops, this kitchen has tons of cabinet space and pantry, as well. There is also plenty of countertop space, including a large and roomy island in the middle. This unit also includes a washer and dryer in a great laundry room surrounded by a sink and even more storage and counter space.
The bedrooms are all large, but the master suite offers a lot of room to relax. More natural light fills the space, and the en suite connected to it is fantastic. Dual vanities, a spectacular large mirror, and a deep soaker tub are the main highlights, but the updated tile and large walk-in closet aren't far down the pecking order. Right outside the master bedroom is a cozy sitting area positioned at the top of the stairs. The other two bedrooms are connected by a shared bathroom, which has also been updated.
The basement is unfinished, but is wide open to offer versatility, and can be used for anything from an exercise area (for the adults) or play area (for the kids) to anything else you can envision. Outside, a nice-sized backyard is accentuated by a stone patio right outside the dining area. There's also access to plenty of parks and walking paths in a neighborhood that's a quick jaunt to I-25 - giving you quick access to the Denver Metro area with the quieter pace of Castle Rock.
Location
State CO
County Douglas
Community Clubhouse, Pool, Playground, Park
Area Metro Denver
Rooms
Basement Unfinished, Sump Pump
Primary Bedroom Level Upper
Bedroom 2 Upper
Bedroom 3 Upper
Interior
Interior Features Open Floorplan, Pantry, Walk-In Closet(s), Jack & Jill Bathroom, Kitchen Island
Heating Forced Air
Cooling Central Air, Ceiling Fan(s)
Fireplaces Type Gas, Living Room, Single Fireplace
Fireplace true
Window Features Window Coverings,Double Pane Windows
Appliance Dishwasher, Washer, Dryer, Microwave, Disposal
Laundry Upper Level
Exterior
Garage Spaces 2.0
Fence Fenced
Community Features Clubhouse, Pool, Playground, Park
Utilities Available Natural Gas Available, Electricity Available, Cable Available
Roof Type Fiberglass
Street Surface Paved
Porch Patio
Building
Lot Description Lawn Sprinkler System
Faces North
Story 2
Sewer City Sewer, Public Sewer
Water City Water
Level or Stories Two
Structure Type Wood/Frame,Composition Siding,Concrete
New Construction false
Schools
Elementary Schools Meadow View
Middle Schools Castle Rock
High Schools Castle View
School District Douglas Re-1
Others
HOA Fee Include Trash
Senior Community false
SqFt Source Assessor
Special Listing Condition Private Owner
Read Less




