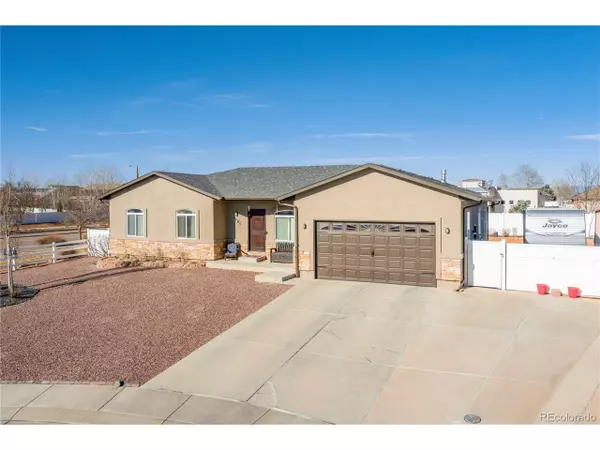For more information regarding the value of a property, please contact us for a free consultation.
1985 Thrasher Ct Pueblo, CO 81008
Want to know what your home might be worth? Contact us for a FREE valuation!

Our team is ready to help you sell your home for the highest possible price ASAP
Key Details
Sold Price $417,500
Property Type Single Family Home
Sub Type Residential-Detached
Listing Status Sold
Purchase Type For Sale
Square Footage 3,192 sqft
Subdivision Eagle Ridge
MLS Listing ID 4219785
Sold Date 02/11/22
Style Ranch
Bedrooms 4
Full Baths 2
HOA Fees $18/ann
HOA Y/N true
Abv Grd Liv Area 1,596
Originating Board REcolorado
Year Built 2004
Annual Tax Amount $2,019
Lot Size 0.260 Acres
Acres 0.26
Property Description
Very spacious 4 bedroom, 2 bathroom ranch style home with a finished basement. This open concept home has vaulted
ceilings, all-new kitchen-aid appliances, custom-built soft-close cupboards, and drawers. The main bedroom features a
walk-in closet, a two-way fireplace, and a 5 piece bath. The Basement is finished and plumbing is already installed for a
3rd bathroom. The home theater is located in the basement along with a dry bar that could potentially be turned into a
wet bar. Included in the sale are the projector, surround sound, and loungers. The water heater, furnace, and AC unit
are all new. You will love the xeriscaped yard for easy maintenance and more time for gatherings instead of yardwork!
Location
State CO
County Pueblo
Area Out Of Area
Direction From I-25 south go West on Eagleridge Blvd. Turn right on Crested Hill, Left on Thrasher. Home is on the Right.
Rooms
Other Rooms Outbuildings
Primary Bedroom Level Main
Bedroom 2 Main
Bedroom 3 Main
Bedroom 4 Basement
Interior
Interior Features Pantry, Walk-In Closet(s)
Heating Forced Air
Cooling Central Air, Ceiling Fan(s)
Window Features Window Coverings
Appliance Dishwasher, Refrigerator, Microwave, Disposal
Laundry In Basement
Exterior
Garage Spaces 2.0
Fence Partial
Utilities Available Electricity Available
Roof Type Composition
Porch Deck
Building
Lot Description Cul-De-Sac
Story 1
Sewer City Sewer, Public Sewer
Water City Water
Level or Stories One
Structure Type Wood/Frame
New Construction false
Schools
Elementary Schools Morton
Middle Schools Heaton
High Schools Centennial
School District Pueblo City 60
Others
Senior Community false
Special Listing Condition Private Owner
Read Less




