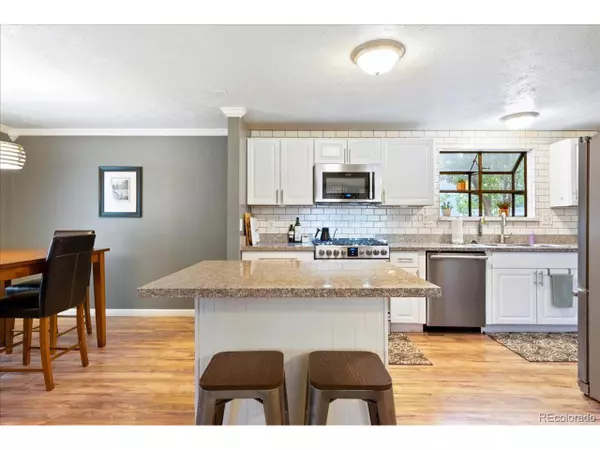For more information regarding the value of a property, please contact us for a free consultation.
6328 W 95th Ave Westminster, CO 80031
Want to know what your home might be worth? Contact us for a FREE valuation!

Our team is ready to help you sell your home for the highest possible price ASAP
Key Details
Sold Price $522,500
Property Type Single Family Home
Sub Type Residential-Detached
Listing Status Sold
Purchase Type For Sale
Square Footage 1,920 sqft
Subdivision Trendwood
MLS Listing ID 7811170
Sold Date 12/01/21
Bedrooms 4
Full Baths 2
Half Baths 1
HOA Y/N false
Abv Grd Liv Area 1,920
Originating Board REcolorado
Year Built 1979
Annual Tax Amount $2,157
Lot Size 4,791 Sqft
Acres 0.11
Property Description
RENOVATIONS and UPGRADES throughout, this beautiful and tranquil home boasts 4 BIG BEDROOMS plus a flex space/possible office off main living area. Main floor renovations include NEWER APPLIANCES, NEWER HVAC/FURNACE, NEWER HOT WATER HEATER, NEWER WINDOWS, subway tile backsplash, crown moulding, and GRANITE countertops. Don't miss out on this huge 4 bedroom home with WALK-IN CLOSETS! Private fenced in low-maintenance yard! Located on END OF CUL-DE-SAC, close to trails, and walking distance to Betty Adams Elementary! 10 min walk to Semper Farm open space and community garden, 10 min walk to Westminster Sports Complex. Very close to public transit, I36 corridor, shopping amenities, Downtown Westminster, Boulder & less than 15 minutes to Downtown Denver! All of this without an HOA! Don't miss this unique opportunity to live in such a PRIME LOCATION!
Location
State CO
County Jefferson
Area Metro Denver
Zoning Residential
Direction Use GPS
Rooms
Primary Bedroom Level Upper
Bedroom 2 Upper
Bedroom 3 Upper
Bedroom 4 Upper
Interior
Interior Features Eat-in Kitchen, Open Floorplan, Walk-In Closet(s), Kitchen Island
Heating Forced Air
Cooling Central Air
Fireplaces Type None
Fireplace false
Window Features Window Coverings,Double Pane Windows,Triple Pane Windows
Appliance Self Cleaning Oven, Dishwasher, Refrigerator, Microwave, Disposal
Laundry Main Level
Exterior
Garage Spaces 2.0
Fence Fenced
Utilities Available Natural Gas Available, Electricity Available
Roof Type Fiberglass
Street Surface Paved
Building
Lot Description Lawn Sprinkler System, Cul-De-Sac, Sloped, Abuts Public Open Space
Faces North
Story 2
Sewer City Sewer, Public Sewer
Water City Water
Level or Stories Two
Structure Type Vinyl Siding
New Construction false
Schools
Elementary Schools Adams
Middle Schools Mandalay
High Schools Standley Lake
School District Jefferson County R-1
Others
Senior Community false
SqFt Source Assessor
Special Listing Condition Other Owner
Read Less




