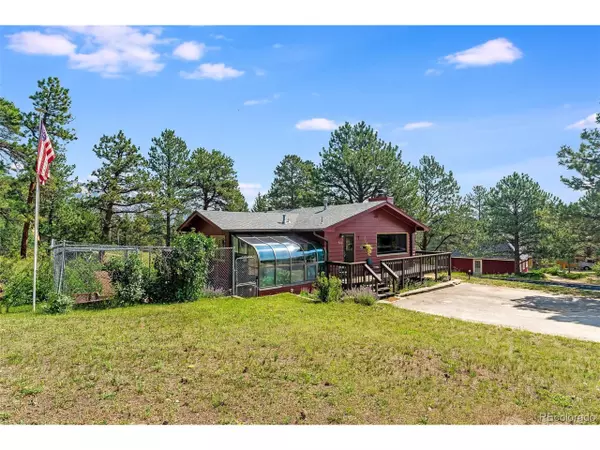For more information regarding the value of a property, please contact us for a free consultation.
511 Big Horn Dr Estes Park, CO 80517
Want to know what your home might be worth? Contact us for a FREE valuation!

Our team is ready to help you sell your home for the highest possible price ASAP
Key Details
Sold Price $681,100
Property Type Single Family Home
Sub Type Residential-Detached
Listing Status Sold
Purchase Type For Sale
Square Footage 2,206 sqft
Subdivision Al Fresco Place Addition,
MLS Listing ID 4421665
Sold Date 12/14/21
Style Ranch
Bedrooms 3
Full Baths 1
Three Quarter Bath 1
HOA Y/N false
Abv Grd Liv Area 1,387
Originating Board REcolorado
Year Built 1960
Annual Tax Amount $2,237
Lot Size 0.540 Acres
Acres 0.54
Property Description
Cute as a button 3 bed 2 bath home w/ great Longs Peak view! Excellent location w/in walking distance to downtown. Great privacy & views enjoyed from 2 decks. Serene yard w/ water feature and large evergreens. Spacious LR w/ FP & picture window looking directly at Longs. Other features incl updated main level bath w/ walk-in shower, wood floors throughout main, wood ceiling, attached greenhouse, fenced yard, 1 car garage w/ extra elec panel, & outbuilding w/ 220V service. No HOA. Pre-inspected.
Location
State CO
County Larimer
Area Estes Park
Zoning SFR
Direction West on Highway 34 bypass, right on Big Horn Drive. Follow to house on the left.
Rooms
Other Rooms Outbuildings
Basement Full, Walk-Out Access
Primary Bedroom Level Main
Master Bedroom 12x12
Bedroom 2 Basement 12x12
Bedroom 3 Main 12x11
Interior
Interior Features Study Area
Heating Baseboard, Radiant
Fireplaces Type Living Room
Fireplace true
Window Features Window Coverings
Appliance Dishwasher, Refrigerator, Microwave, Disposal
Laundry In Basement
Exterior
Exterior Feature Hot Tub Included
Garage Spaces 1.0
Utilities Available Natural Gas Available, Electricity Available
View Mountain(s), City
Roof Type Composition
Street Surface Paved
Porch Deck
Building
Lot Description Wooded, Rolling Slope, Rock Outcropping
Faces South
Story 1
Sewer City Sewer, Public Sewer
Water City Water
Level or Stories One
Structure Type Wood/Frame
New Construction false
Schools
Elementary Schools Estes Park
Middle Schools Estes Park
High Schools Estes Park
School District Estes Park R-3
Others
Senior Community false
Special Listing Condition Private Owner
Read Less




