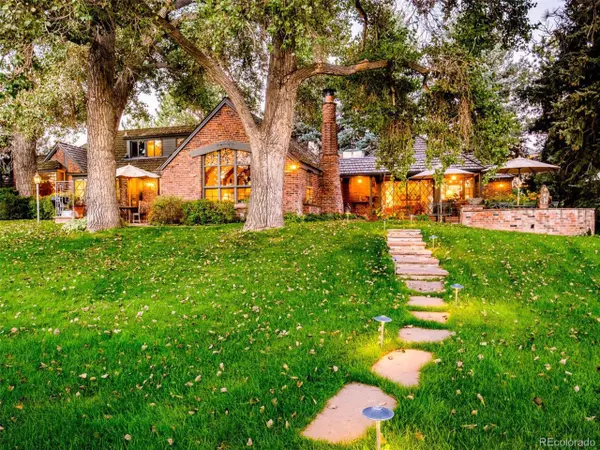For more information regarding the value of a property, please contact us for a free consultation.
3200 E Quincy Ave Englewood, CO 80113
Want to know what your home might be worth? Contact us for a FREE valuation!

Our team is ready to help you sell your home for the highest possible price ASAP
Key Details
Sold Price $5,000,000
Property Type Single Family Home
Sub Type Residential-Detached
Listing Status Sold
Purchase Type For Sale
Square Footage 3,008 sqft
Subdivision Cherry Hills Village
MLS Listing ID 4404272
Sold Date 11/11/21
Bedrooms 2
Full Baths 2
Three Quarter Bath 2
HOA Y/N false
Abv Grd Liv Area 3,008
Originating Board REcolorado
Year Built 1952
Annual Tax Amount $15,098
Lot Size 2.540 Acres
Acres 2.54
Property Description
Entered for Comparable purposes only. In 1952, architect Edwin Francis designed the Francis-Petry House for himself and his family and the home is now listed on the State Register of Historic Places. The Register describes the home as "a good example of an eclectic Tudor Revival home from the mid-twentieth century. Character-defining features include the irregular floor plan, the steep roof pitch, the massive chimneys with multiple flues and elaborate chimney pots, the use of grouped tall windows, and the use of running bond brick with half-timbering as the main exterior wall material." The quiet setting with multiple outdoor patios stepping down to a pond is truly spectacular.
Location
State CO
County Arapahoe
Area Metro Denver
Rooms
Primary Bedroom Level Main
Bedroom 2 Upper
Interior
Interior Features Cathedral/Vaulted Ceilings, Walk-In Closet(s), Wet Bar
Heating Forced Air
Cooling Central Air
Fireplaces Type 2+ Fireplaces
Fireplace true
Exterior
Garage Spaces 5.0
Fence Partial
Waterfront Description Abuts Pond/Lake
View Plains View, Water
Roof Type Wood
Street Surface Paved
Handicap Access Level Lot
Porch Patio
Building
Lot Description Level, Meadow
Faces North
Story 2
Sewer City Sewer, Public Sewer
Water City Water
Level or Stories Two
Structure Type Brick/Brick Veneer
New Construction false
Schools
Elementary Schools Cherry Hills Village
Middle Schools West
High Schools Cherry Creek
School District Cherry Creek 5
Others
Senior Community false
SqFt Source Assessor
Special Listing Condition Private Owner
Read Less




