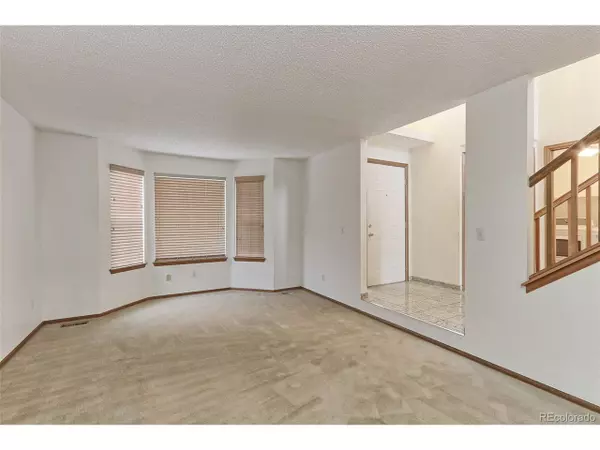For more information regarding the value of a property, please contact us for a free consultation.
4143 E 105th Ave Thornton, CO 80233
Want to know what your home might be worth? Contact us for a FREE valuation!

Our team is ready to help you sell your home for the highest possible price ASAP
Key Details
Sold Price $625,000
Property Type Single Family Home
Sub Type Residential-Detached
Listing Status Sold
Purchase Type For Sale
Square Footage 3,379 sqft
Subdivision Wyndemere Park
MLS Listing ID 6149599
Sold Date 12/01/21
Style Contemporary/Modern
Bedrooms 6
Full Baths 2
Three Quarter Bath 2
HOA Y/N false
Abv Grd Liv Area 2,209
Originating Board REcolorado
Year Built 1993
Annual Tax Amount $3,252
Lot Size 10,890 Sqft
Acres 0.25
Property Description
Very nice home in WYNDEMERE PARK. Great floor plan w/ open concept, Hardwoods and marble floor, kitchen, family room plus formal dining & living rooms and one bedroom on the main floor. New AC, New Hot water heater, Newer Furnace, Newer Stainless Steel Refrigerator. Upstairs find the spacious master suites w/ attached bath with marble floor, two bedrooms & loft. plus a full bath. Huge mother in law apartment in the basement, 3/4 bathroom, 2 bedrooms, New luxurious vinyl floor, exterior (walk out basement). Stamped concrete patio, 3 car garage, laundry on both main floor and basement, fabulous floor plan! Priced very conservatively, this is one you don't want to miss!
Location
State CO
County Adams
Area Metro Denver
Zoning RES
Direction From 104th Avenue and Colorado Boulevard, go north on Colorado to 106th Avenue, turn east. At the stop sign, turn right. Follow that around to the east. It turns into 105th Avenue.
Rooms
Basement Full, Walk-Out Access
Primary Bedroom Level Upper
Bedroom 2 Upper
Bedroom 3 Upper
Bedroom 4 Main
Bedroom 5 Basement
Interior
Interior Features Cathedral/Vaulted Ceilings, Open Floorplan, Pantry, Walk-In Closet(s), Loft, Kitchen Island
Heating Forced Air
Cooling Central Air
Fireplaces Type Family/Recreation Room Fireplace
Fireplace true
Window Features Double Pane Windows
Appliance Dishwasher, Refrigerator, Washer, Dryer, Microwave, Disposal
Exterior
Garage Spaces 3.0
Fence Fenced
Utilities Available Electricity Available, Cable Available
Roof Type Composition
Porch Patio
Building
Lot Description Lawn Sprinkler System, Corner Lot
Story 2
Sewer City Sewer, Public Sewer
Water City Water
Level or Stories Two
Structure Type Wood/Frame,Wood Siding,Other
New Construction false
Schools
Elementary Schools Riverdale
Middle Schools Shadow Ridge
High Schools Thornton
School District Adams 12 5 Star Schl
Others
Senior Community false
SqFt Source Assessor
Special Listing Condition Private Owner
Read Less




