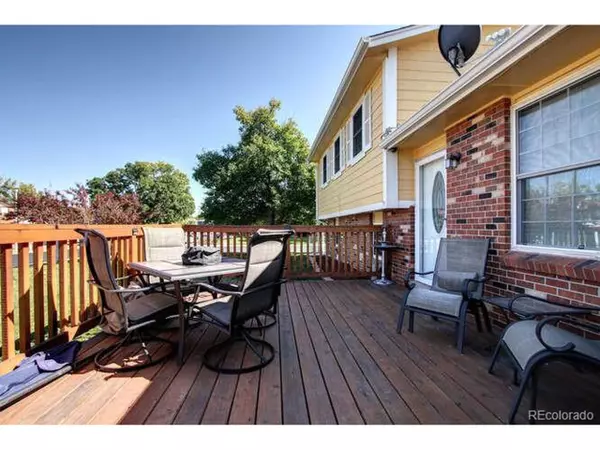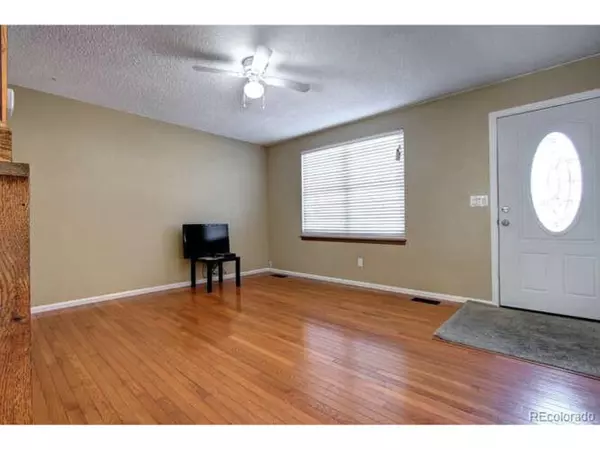For more information regarding the value of a property, please contact us for a free consultation.
9378 W Maryland Pl Lakewood, CO 80232
Want to know what your home might be worth? Contact us for a FREE valuation!

Our team is ready to help you sell your home for the highest possible price ASAP
Key Details
Sold Price $565,000
Property Type Single Family Home
Sub Type Residential-Detached
Listing Status Sold
Purchase Type For Sale
Square Footage 1,832 sqft
Subdivision Sun Valley Estates
MLS Listing ID 3522428
Sold Date 11/03/21
Bedrooms 4
Full Baths 2
Three Quarter Bath 1
HOA Y/N false
Abv Grd Liv Area 1,832
Originating Board REcolorado
Year Built 1978
Annual Tax Amount $1,928
Lot Size 9,147 Sqft
Acres 0.21
Property Description
Welcome Home! This awesome home is located within the Sun Valley Estates Neighborhood! The inviting front deck welcomes you into the spacious Living Room and Kitchen featuring newer stainless appliances and eating area with access to the outdoor private fenced yard. Upper level features updated Full Bathrooms complete with vanity and modern finishes plus 3 large Bedrooms. Lower level Family Room, bedroom and updated full Bathroom with a beautiful stone fireplace wall! Parking isn't an issue with a 2 Car attached Garage plus additional RV parking! NO HOA! Security cameras installed around the house also included! This home is perfectly maintained with mature landscape, patio and an outdoor shed for additional storage space! Excellent Lakewood location with convenient access to Belmar shopping, dining and events, area parks, lakes and trails plus 6th Avenue, CO470, I70 and the mountain corridor. Don't miss the opportunity to be a part of this awesome community!
Location
State CO
County Jefferson
Area Metro Denver
Direction Mapquest it:)
Rooms
Other Rooms Outbuildings
Basement Unfinished
Primary Bedroom Level Upper
Bedroom 2 Upper
Bedroom 3 Upper
Bedroom 4 Lower
Interior
Interior Features Kitchen Island
Heating Forced Air
Cooling Central Air, Ceiling Fan(s)
Fireplaces Type Insert, Gas, Great Room, Single Fireplace
Fireplace true
Window Features Window Coverings,Double Pane Windows
Appliance Dishwasher, Refrigerator, Disposal
Exterior
Garage Spaces 2.0
Fence Fenced
Utilities Available Electricity Available, Cable Available
Roof Type Composition
Street Surface Paved
Handicap Access Level Lot
Porch Patio, Deck
Building
Lot Description Gutters, Cul-De-Sac, Level
Story 2
Sewer City Sewer, Public Sewer
Water City Water
Level or Stories Bi-Level
Structure Type Wood/Frame,Brick/Brick Veneer
New Construction false
Schools
Elementary Schools Kendrick Lakes
Middle Schools Carmody
High Schools Bear Creek
School District Jefferson County R-1
Others
Senior Community false
SqFt Source Assessor
Special Listing Condition Private Owner
Read Less

Bought with Brokers Guild Homes



