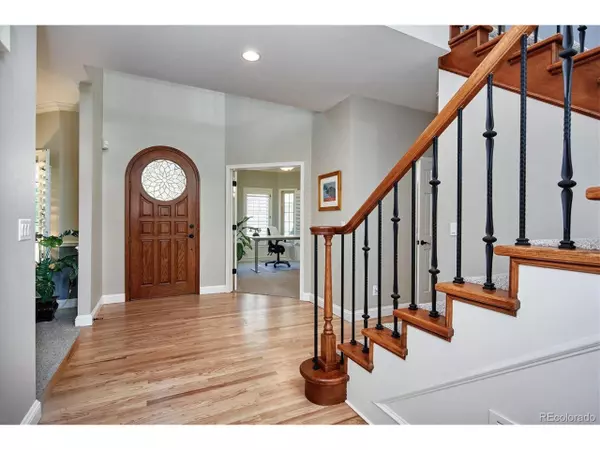For more information regarding the value of a property, please contact us for a free consultation.
2136 Glenhaven Dr Highlands Ranch, CO 80126
Want to know what your home might be worth? Contact us for a FREE valuation!

Our team is ready to help you sell your home for the highest possible price ASAP
Key Details
Sold Price $1,293,000
Property Type Single Family Home
Sub Type Residential-Detached
Listing Status Sold
Purchase Type For Sale
Square Footage 5,127 sqft
Subdivision Stratton Ridge
MLS Listing ID 4693863
Sold Date 11/05/21
Bedrooms 5
Full Baths 3
Half Baths 1
Three Quarter Bath 1
HOA Fees $51/qua
HOA Y/N true
Abv Grd Liv Area 3,707
Originating Board REcolorado
Year Built 1990
Annual Tax Amount $5,047
Lot Size 9,583 Sqft
Acres 0.22
Property Description
WOW! SELDOM SEEN OPPORTUNITY AWAITS! Stratton Ridge is a highly desirable, meticulously kept niche pocket of only 153 semi-custom homes, known for its mountain views and jaw-dropping sunsets! Perched on nearly a quarter acre lot with common area greenbelts in front and behind, this regal home only has side neighbors! Magazine perfect landscaping, abundant masonry (full brick wrap), newer class 4 impact resistant roof (2015), mostly all new Amerimax vinyl casement windows (2014 and 2019), new exterior paint (2020), new garage doors (2021), upper and lower decks and more! One of the largest neighborhood floor plans, it has volume and light galore, spacious rooms, great architectural interest, spectacular functionality and finished walk-out basement! Beautifully refinished wood floors in natural stain with a custom inlay (2020). New carpet on main and upper (2021). Fresh paint! Classy wainscoting, crown molding accents and bay windows! Formal living and dining are sizeable and perfect for entertaining! Large gourmet kitchen is classic and timeless with new Calacatta Laza quartz counters (2020), double ovens, gas cooktop, wine cooler and a peninsula that seats four. Breakfast nook interacts nicely with the two-story family room where the wet bar and floor-to-ceiling stone fireplace are focal points. French doors lead to the study where working at home never looked so good and includes gorgeous built-ins and a view of the front yard. Upstairs, a private owner's suite is fit for a king and includes a sitting area with fireplace. Owner's bath is like a spa with an oversized jetted tub and two-person shower! Start and end the day on the private upper deck! Two secondary bedrooms share a Jack and Jill bathroom while the third has an en suite bath. Walk-out basement has two large flex spaces, whether seating, game room or theater. Basement bedroom can double as an exercise room or second study! A small bar and three-quarter bathroom top it off! HURRY AS IT WON'T LAST LONG!
Location
State CO
County Douglas
Community Clubhouse, Tennis Court(S), Hot Tub, Pool, Playground, Fitness Center, Park, Hiking/Biking Trails
Area Metro Denver
Zoning PDU
Direction From C-470 and University Blvd, go south on University Blvd to Green Meadows Drive. Turn right (southwest) and follow to Glenhaven Drive. Turn right (northwest) and follow to 2136 on the left.
Rooms
Primary Bedroom Level Upper
Master Bedroom 32x14
Bedroom 2 Basement 23x22
Bedroom 3 Upper 18x14
Bedroom 4 Upper 15x12
Bedroom 5 Upper 16x11
Interior
Interior Features Study Area, Cathedral/Vaulted Ceilings, Open Floorplan, Pantry, Walk-In Closet(s), Wet Bar, Jack & Jill Bathroom, Kitchen Island
Heating Forced Air
Cooling Central Air, Ceiling Fan(s)
Fireplaces Type 2+ Fireplaces, Family/Recreation Room Fireplace, Primary Bedroom
Fireplace true
Window Features Window Coverings,Bay Window(s),Skylight(s),Double Pane Windows
Appliance Self Cleaning Oven, Double Oven, Dishwasher, Refrigerator, Bar Fridge, Washer, Dryer, Microwave, Water Softener Owned, Disposal
Laundry Main Level
Exterior
Exterior Feature Balcony
Garage Spaces 3.0
Fence Fenced
Community Features Clubhouse, Tennis Court(s), Hot Tub, Pool, Playground, Fitness Center, Park, Hiking/Biking Trails
Utilities Available Natural Gas Available, Electricity Available
View Mountain(s)
Roof Type Composition
Street Surface Paved
Handicap Access Level Lot
Porch Patio, Deck
Building
Lot Description Lawn Sprinkler System, Level, Abuts Private Open Space
Story 2
Foundation Slab
Sewer City Sewer, Public Sewer
Water City Water
Level or Stories Two
Structure Type Wood/Frame,Brick/Brick Veneer,Wood Siding
New Construction false
Schools
Elementary Schools Sage Canyon
Middle Schools Mountain Ridge
High Schools Mountain Vista
School District Douglas Re-1
Others
Senior Community false
SqFt Source Assessor
Special Listing Condition Private Owner
Read Less

Bought with HomeSmart



