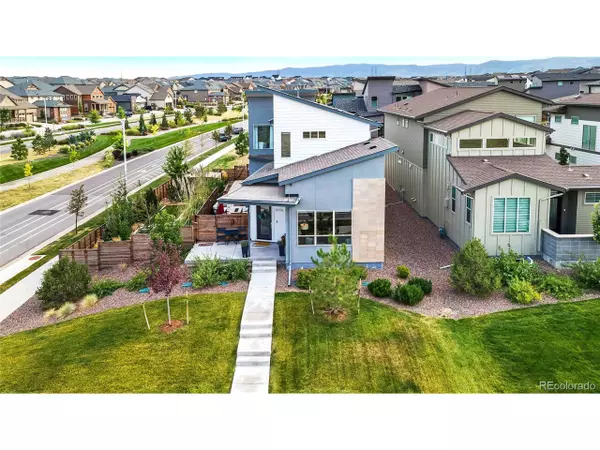For more information regarding the value of a property, please contact us for a free consultation.
8226 Blue River Ave Littleton, CO 80125
Want to know what your home might be worth? Contact us for a FREE valuation!

Our team is ready to help you sell your home for the highest possible price ASAP
Key Details
Sold Price $805,000
Property Type Single Family Home
Sub Type Residential-Detached
Listing Status Sold
Purchase Type For Sale
Square Footage 3,068 sqft
Subdivision Sterling Ranch
MLS Listing ID 4562928
Sold Date 10/20/21
Bedrooms 4
Full Baths 2
Half Baths 1
Three Quarter Bath 1
HOA Y/N true
Abv Grd Liv Area 2,145
Originating Board REcolorado
Year Built 2018
Annual Tax Amount $7,092
Lot Size 8,276 Sqft
Acres 0.19
Property Description
Amazing home that shows like a model. Every color and fixture choice is impeccable. The pictures will speak for themselves. Stunning views from anywhere (the mountain views are incredible) due to the corner lot. The corner lot also makes for a very private home and one of the largest backyards in the neighborhood. Smart home with an integrated tablet to control everything in the beautiful kitchen space. Even the sprinklers are on the smart system. Walk to the popular Atlas coffee, local breweries, food trucks, a daycare and more. So many outdoor opportunities around the neighborhood. Close to trails, Waterton Canyon, Roxborough, Chatfield reservoir and easy access to 470. The association fees and one state park pass are conveniently included in the taxes. It's a wonderful neighborhood to call home.
Location
State CO
County Douglas
Community Clubhouse, Pool, Fitness Center, Hiking/Biking Trails
Area Metro Denver
Rooms
Basement Partial
Primary Bedroom Level Upper
Bedroom 2 Upper
Bedroom 3 Main
Bedroom 4 Basement
Interior
Interior Features Eat-in Kitchen, Open Floorplan, Walk-In Closet(s), Kitchen Island
Heating Forced Air, Humidity Control
Cooling Central Air
Fireplaces Type None
Fireplace false
Appliance Dishwasher, Refrigerator, Washer, Dryer, Microwave, Disposal
Exterior
Exterior Feature Hot Tub Included
Garage Spaces 2.0
Fence Fenced
Community Features Clubhouse, Pool, Fitness Center, Hiking/Biking Trails
Utilities Available Electricity Available, Cable Available
View Mountain(s)
Roof Type Composition
Street Surface Paved
Porch Patio
Building
Lot Description Corner Lot
Story 2
Sewer City Sewer, Public Sewer
Water City Water
Level or Stories Two
Structure Type Wood/Frame,Composition Siding,Concrete
New Construction false
Schools
Elementary Schools Roxborough
Middle Schools Ranch View
High Schools Thunderridge
School District Douglas Re-1
Others
Senior Community false
SqFt Source Assessor
Special Listing Condition Private Owner
Read Less

Bought with 8z Real Estate



