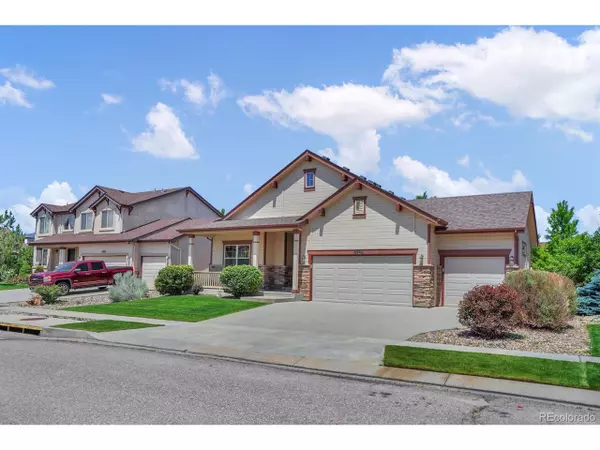For more information regarding the value of a property, please contact us for a free consultation.
Address not disclosed Colorado Springs, CO 80924
Want to know what your home might be worth? Contact us for a FREE valuation!

Our team is ready to help you sell your home for the highest possible price ASAP
Key Details
Sold Price $595,000
Property Type Single Family Home
Sub Type Residential-Detached
Listing Status Sold
Purchase Type For Sale
Square Footage 2,981 sqft
Subdivision Wolf Ranch
MLS Listing ID 4455062
Sold Date 09/20/21
Style Ranch
Bedrooms 4
Full Baths 2
Three Quarter Bath 1
HOA Fees $39/mo
HOA Y/N true
Abv Grd Liv Area 1,825
Originating Board REcolorado
Year Built 2005
Annual Tax Amount $3,162
Lot Size 7,840 Sqft
Acres 0.18
Property Description
Greetings from this immaculate, move-in ready 4 bedroom, 3 bath, 3-car garage ranch style home with full, finished basement in the heart of Wolf Ranch! This sought-after neighborhood offers many amenities to its residents while providing easy access to Powers Blvd. for commuting anywhere in Colorado Springs or Denver. The beautiful landscaping and large, covered front porch welcome you. As you enter the home, you are greeted by the gleaming hardwood floors and modern, open concept floor plan. The formal dining room with buffet niche and arched doorways sits adjacent to the perfectly-appointed kitchen featuring granite counters, island with sink & counter seating, stainless steel appliances and walkout to the backyard off the casual dining area. The inviting great room showcases built-in bookcases, gas fireplace and wall of windows which flood the main level with natural light. Retreat to the master suite after a long day and relax in the oversized soaking tub of the 5pc bath with adjoining spacious walk-in closet with built-ins. Completing the main level is a secondary bedroom, full bath and extra large laundry room with utility sink and access to the 3-car garage. The fully-finished lower level offers plenty of additional entertaining and living spaces. The oversized family room is complete with a wet bar, built-ins and gas fireplace. Don't miss the finished bonus room through the large storage area - a perfect office/craft/hobby room with heated floor. Two additional bedrooms and a full bath complete the lower level. You will enjoy summer BBQ's in the park-like backyard. Filled with upgrades including central A/C for those warm Colorado days, this home close to D20 schools, retail, restaurants and more is ready for you now!
Location
State CO
County El Paso
Community Clubhouse
Area Out Of Area
Zoning PUD AO
Direction Head northeast on Research Pkwy toward Cross Creek Dr, At the traffic circle, take the 1st exit onto Tutt Blvd, Turn left onto Stony Creek Dr, Home is on the left.
Rooms
Basement Full
Primary Bedroom Level Main
Master Bedroom 15x13
Bedroom 2 Main 12x12
Bedroom 3 Basement 12x11
Bedroom 4 Basement 11x11
Interior
Heating Forced Air
Cooling Central Air
Laundry Main Level
Exterior
Garage Spaces 3.0
Community Features Clubhouse
Utilities Available Electricity Available, Cable Available
Waterfront false
Roof Type Composition
Street Surface Paved
Handicap Access Level Lot
Porch Patio
Building
Lot Description Level
Story 1
Sewer City Sewer, Public Sewer
Water City Water
Level or Stories One
Structure Type Wood/Frame
New Construction false
Schools
Elementary Schools Legacy Peak
Middle Schools Chinook Trail
High Schools Liberty
School District Academy 20
Others
HOA Fee Include Trash
Senior Community false
SqFt Source Assessor
Special Listing Condition Private Owner
Read Less

Bought with NON MLS PARTICIPANT
GET MORE INFORMATION




