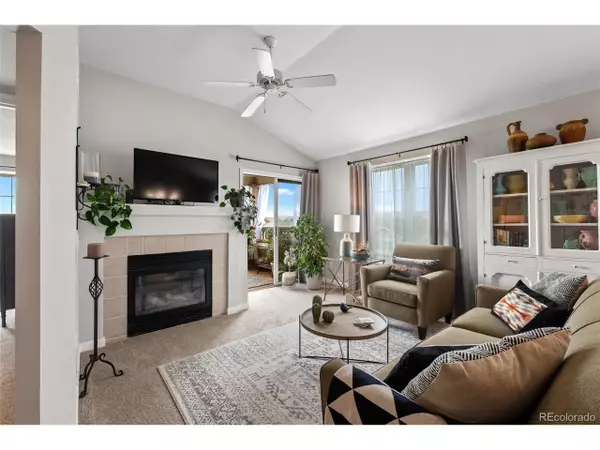For more information regarding the value of a property, please contact us for a free consultation.
12933 Ironstone Way #304 Parker, CO 80134
Want to know what your home might be worth? Contact us for a FREE valuation!

Our team is ready to help you sell your home for the highest possible price ASAP
Key Details
Sold Price $262,000
Property Type Townhouse
Sub Type Attached Dwelling
Listing Status Sold
Purchase Type For Sale
Square Footage 773 sqft
Subdivision Ironstone Condominiums At Stroh Ranch
MLS Listing ID 2620001
Sold Date 10/06/21
Style Contemporary/Modern
Bedrooms 1
Full Baths 1
HOA Fees $218/mo
HOA Y/N true
Abv Grd Liv Area 773
Originating Board REcolorado
Year Built 2002
Annual Tax Amount $1,132
Property Description
Live the top floor lifestyle in this beautifully done condo with mountain views! The open floorplan, vaulted ceilings and detailed high-end finishes throughout including Granite countertops, new appliances, an updated bathroom, and new fixtures will have you loving where you live. Entertain friends with BBQ's and mountain views on your covered outdoor patio, or head on over to the hotel style community swimming pool for a weekend dip. This home has been wonderfully cared for and tastefully updated from top to bottom, and lives much bigger than than a typical one bedroom condo. Just a short trip from Downtown Parker, a true hidden gem of a town that provides a real sense of community, vast dining options, coffee shops, boutique stores, local art, and the wonderful Obrien Park, you may just decide that you never want to leave this lovely little town.
Location
State CO
County Douglas
Community Clubhouse, Pool, Fitness Center
Area Metro Denver
Rooms
Other Rooms Kennel/Dog Run
Primary Bedroom Level Main
Interior
Interior Features Cathedral/Vaulted Ceilings, Walk-In Closet(s)
Heating Forced Air
Cooling Central Air, Ceiling Fan(s)
Appliance Dishwasher, Refrigerator, Washer, Dryer, Microwave, Disposal
Laundry Main Level
Exterior
Exterior Feature Balcony
Garage Spaces 2.0
Community Features Clubhouse, Pool, Fitness Center
Utilities Available Natural Gas Available, Electricity Available, Cable Available
View Mountain(s)
Roof Type Composition
Porch Patio
Building
Lot Description Abuts Public Open Space
Story 3
Sewer City Sewer, Public Sewer
Water City Water
Level or Stories Three Or More
Structure Type Brick/Brick Veneer,Vinyl Siding
New Construction false
Schools
Elementary Schools Legacy Point
Middle Schools Sagewood
High Schools Ponderosa
School District Douglas Re-1
Others
HOA Fee Include Trash,Snow Removal,Maintenance Structure,Water/Sewer
Senior Community false
SqFt Source Assessor
Special Listing Condition Private Owner
Read Less

Bought with RE/MAX Professionals



