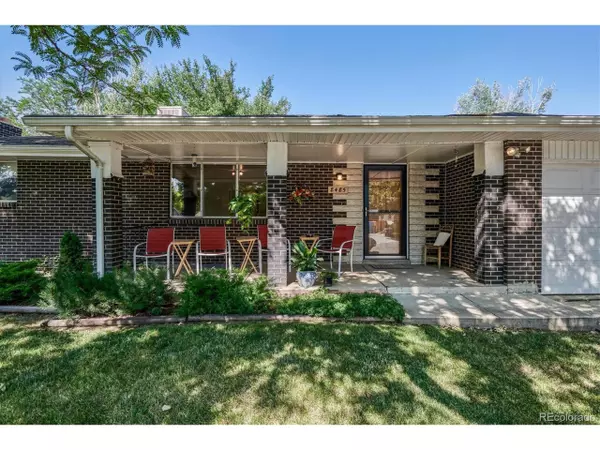For more information regarding the value of a property, please contact us for a free consultation.
8485 Depew Arvada, CO 80003
Want to know what your home might be worth? Contact us for a FREE valuation!

Our team is ready to help you sell your home for the highest possible price ASAP
Key Details
Sold Price $477,000
Property Type Single Family Home
Sub Type Residential-Detached
Listing Status Sold
Purchase Type For Sale
Square Footage 2,281 sqft
Subdivision Far Horizons
MLS Listing ID 1523393
Sold Date 09/28/21
Style Contemporary/Modern,Ranch
Bedrooms 3
Full Baths 1
Three Quarter Bath 1
HOA Y/N false
Abv Grd Liv Area 1,352
Originating Board REcolorado
Year Built 1964
Annual Tax Amount $2,547
Lot Size 8,276 Sqft
Acres 0.19
Property Description
rare oversized brick ranch with attached 2 car garage, open floor, plan, light and bright with lots of windows. Huge main floor master suite (combined 2 prior rooms into one large master, could be converted back to 2 rooms), large eat in kitchen including all appliances (new ss refrigerator), extra bonus family room off of the kitchen with architectural beams, wood burning fireplace with custom stone surround and mantel and easy access to back yard and covered patio, fully finished basement with large great room, wood burning fireplace with floor to ceiling stone surround, non-conforming bedroom, 3/4 bath, laundry room (includes washer and dryer) with lots of extra storage, and storage room, newer carpet throughout, updated plumbing, electrical and hardware fixtures, window coverings, ceiling fans, swamp cooler, newer roof, professionally landscaped with well water for irrigation on oversized lot with covered patio with skylights, fully fenced in, 2 storage sheds, close to everything including new Westminster Mall redevelopment, schools, parks, restaurants, shopping, easy access to Boulder, highways, plus much more!!!
Location
State CO
County Jefferson
Area Metro Denver
Zoning SFR
Rooms
Other Rooms Outbuildings
Basement Full, Partially Finished
Primary Bedroom Level Main
Bedroom 2 Main
Bedroom 3 Basement
Interior
Interior Features Eat-in Kitchen, Open Floorplan
Heating Forced Air
Cooling Evaporative Cooling, Ceiling Fan(s)
Fireplaces Type 2+ Fireplaces, Family/Recreation Room Fireplace, Great Room, Pellet Stove
Fireplace true
Window Features Window Coverings,Double Pane Windows
Appliance Dishwasher, Refrigerator, Washer, Dryer, Microwave, Trash Compactor, Disposal
Laundry In Basement
Exterior
Exterior Feature Balcony
Garage Spaces 2.0
Fence Fenced
Utilities Available Natural Gas Available
Waterfront false
Roof Type Composition
Street Surface Paved
Handicap Access Level Lot
Porch Patio
Building
Lot Description Level
Faces East
Story 1
Foundation Slab
Sewer City Sewer, Public Sewer
Water City Water
Level or Stories One
Structure Type Wood/Frame,Brick/Brick Veneer
New Construction false
Schools
Elementary Schools Parr
Middle Schools Moore
High Schools Pomona
School District Jefferson County R-1
Others
Senior Community false
SqFt Source Assessor
Special Listing Condition Private Owner
Read Less

Bought with Keller Williams Integrity Real Estate LLC
GET MORE INFORMATION




