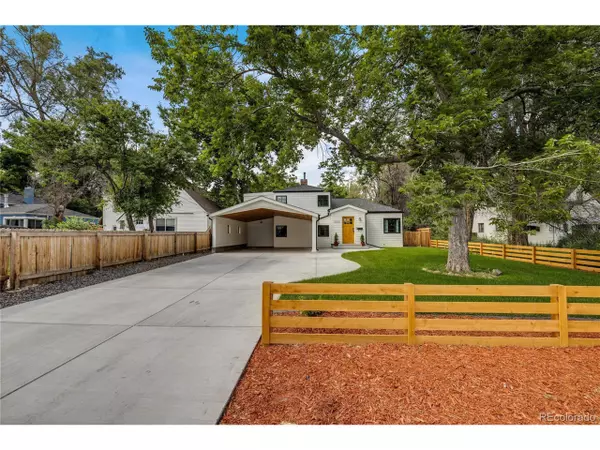For more information regarding the value of a property, please contact us for a free consultation.
6615 W 26th Ave Wheat Ridge, CO 80214
Want to know what your home might be worth? Contact us for a FREE valuation!

Our team is ready to help you sell your home for the highest possible price ASAP
Key Details
Sold Price $881,200
Property Type Single Family Home
Sub Type Residential-Detached
Listing Status Sold
Purchase Type For Sale
Square Footage 1,593 sqft
Subdivision Henderson Amd
MLS Listing ID 9901588
Sold Date 09/22/21
Bedrooms 3
Full Baths 1
Three Quarter Bath 1
HOA Y/N false
Abv Grd Liv Area 961
Originating Board REcolorado
Year Built 1939
Annual Tax Amount $1,924
Lot Size 9,147 Sqft
Acres 0.21
Property Description
This is a home where the intersection between original charm and modern meet in harmony.
Superbly renovated for seamless indoor and outdoor living that is sure to ignite your passion to entertain. Perfectly placed on a large lot near both Edgewater and Sloans Lake, providing the walkability you are seeking with the large, park-like lot you desire. Restored by a local builder as their dream home, this property was lovingly renovated in 2021 to have all of the benefits of a brand new build, but with the charm and character of a home built in the 30's. Three bedrooms upstairs with a full bath, a den + living room downstairs with bath and laundry room and kitchen/dining room. Entertain in style under the large heated outdoor deck that truly brings outdoor living to life. The spacious yard boasts a putting green, raised garden beds, and new shed for additional storage. The attached garage was renovated to be a gear room and workout space with storage. Original hardwood floors and ironwork fixtures throughout the home keep the charm and design of the home in rhythm. Featuring new electrical, plumbing, high-efficiency furnace, forced AC, tankless water heater, exterior siding, insulation, windows, sewer line, appliances, sprinkler system, and front and rear landscaping. The home is highlighted by a new open kitchen, front entry mud room, 2-car covered carport and driveway. No detail was spared in the one-of-a-kind turnkey home.
Location
State CO
County Jefferson
Area Metro Denver
Zoning Res
Direction Mapquest
Rooms
Other Rooms Outbuildings
Basement Partially Finished
Primary Bedroom Level Upper
Master Bedroom 15x9
Bedroom 2 Upper 15x11
Bedroom 3 Upper 12x9
Interior
Heating Forced Air, Wood Stove
Cooling Room Air Conditioner, Ceiling Fan(s)
Fireplaces Type Family/Recreation Room Fireplace, Single Fireplace
Fireplace true
Appliance Refrigerator, Washer, Microwave, Disposal
Laundry Main Level
Exterior
Parking Features Heated Garage
Garage Spaces 1.0
Fence Fenced
Utilities Available Natural Gas Available
Roof Type Composition
Street Surface Paved
Porch Patio
Building
Lot Description Lawn Sprinkler System, Sloped
Story 2
Sewer Other Water/Sewer, Community
Water Other Water/Sewer
Level or Stories Two
Structure Type Wood/Frame,Wood Siding
New Construction false
Schools
Elementary Schools Lumberg
Middle Schools Jefferson
High Schools Jefferson
School District Jefferson County R-1
Others
Senior Community false
SqFt Source Appraiser
Special Listing Condition Private Owner
Read Less




