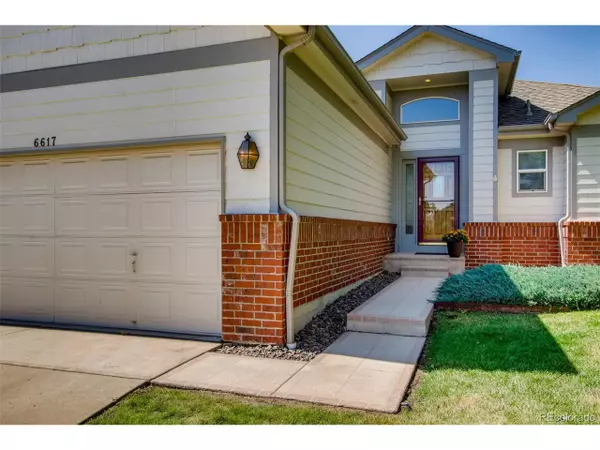For more information regarding the value of a property, please contact us for a free consultation.
6617 Salvia Ct Arvada, CO 80007
Want to know what your home might be worth? Contact us for a FREE valuation!

Our team is ready to help you sell your home for the highest possible price ASAP
Key Details
Sold Price $760,000
Property Type Single Family Home
Sub Type Residential-Detached
Listing Status Sold
Purchase Type For Sale
Square Footage 2,377 sqft
Subdivision Westwoods
MLS Listing ID 8957632
Sold Date 10/05/21
Style Contemporary/Modern,Ranch
Bedrooms 3
Full Baths 2
Three Quarter Bath 1
HOA Fees $38/qua
HOA Y/N true
Abv Grd Liv Area 1,682
Originating Board REcolorado
Year Built 1997
Annual Tax Amount $2,467
Lot Size 7,840 Sqft
Acres 0.18
Property Description
Westwoods Golf Course ranch living can be yours! This beautiful ranch plan sits next to the walking path to West Woods Golf Club and is near the Audubon International Cooperative Sanctuary, with spectacular west Arvada views! This 3 bedroom ranch comes with vaulted ceilings and a highly prized open floor plan. This coveted plan includes a main level master suite, complete with a large walk-in closet and an additional bedroom, bathroom and office. The main level great room includes a fireplace and flows seamlessly into the kitchen, with a beautiful back yard view. The family-friendly basement consists of a large rec room, bedroom, 3/4 bath and tons of storage. An oversized 2-car garage will house your bikes and golf cart for the miles of paths at your fingertips. This sanctuary, with excellent rated schools and walking paths, in a dog friendly, kid friendly neighborhood is waiting for you! New roof installation in process; near new, 50-gallon hot water heater; newly remodeled master bathroom + new floor in guest bathroom.
Location
State CO
County Jefferson
Area Metro Denver
Rooms
Basement Partially Finished, Crawl Space, Sump Pump
Primary Bedroom Level Main
Master Bedroom 14x15
Bedroom 2 Main 13x11
Bedroom 3 Main 12x9
Interior
Interior Features Eat-in Kitchen, Cathedral/Vaulted Ceilings, Open Floorplan, Walk-In Closet(s)
Heating Forced Air
Cooling Central Air
Fireplaces Type Gas Logs Included, Family/Recreation Room Fireplace, Single Fireplace
Fireplace true
Window Features Double Pane Windows
Appliance Dishwasher, Microwave, Disposal
Exterior
Garage Spaces 2.0
Fence Partial
Utilities Available Electricity Available, Cable Available
Waterfront false
Roof Type Composition
Street Surface Paved
Porch Patio
Building
Lot Description Cul-De-Sac
Faces East
Story 1
Foundation Slab
Sewer City Sewer, Public Sewer
Water City Water
Level or Stories One
Structure Type Brick/Brick Veneer,Wood Siding
New Construction false
Schools
Elementary Schools West Woods
Middle Schools Drake
High Schools Ralston Valley
School District Jefferson County R-1
Others
HOA Fee Include Snow Removal
Senior Community false
SqFt Source Assessor
Read Less

Bought with RE/MAX NORTHWEST INC
GET MORE INFORMATION




