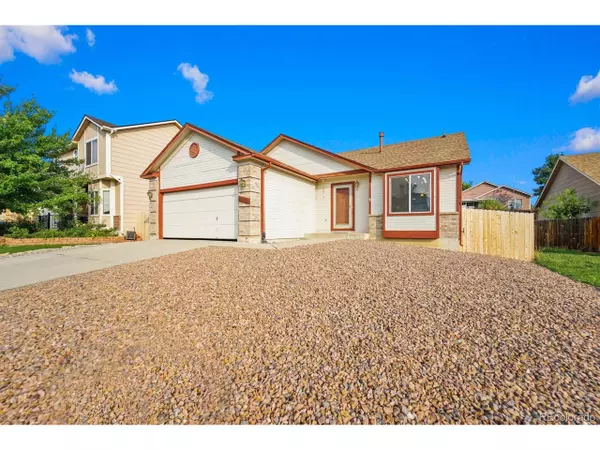For more information regarding the value of a property, please contact us for a free consultation.
Address not disclosed Colorado Springs, CO 80916
Want to know what your home might be worth? Contact us for a FREE valuation!

Our team is ready to help you sell your home for the highest possible price ASAP
Key Details
Sold Price $427,000
Property Type Single Family Home
Sub Type Residential-Detached
Listing Status Sold
Purchase Type For Sale
Square Footage 2,439 sqft
Subdivision Crestline Heights
MLS Listing ID 6337320
Sold Date 09/20/21
Style Ranch
Bedrooms 5
Full Baths 2
Three Quarter Bath 1
HOA Fees $18/ann
HOA Y/N true
Abv Grd Liv Area 2,439
Originating Board REcolorado
Year Built 1995
Annual Tax Amount $781
Lot Size 7,405 Sqft
Acres 0.17
Property Description
Bright and spacious rancher with open floorplan, large master & tons of living space. Home has a new roof, laminate wood flooring throughout most of the home. 3 bedrooms on the upper floor, all with ceiling fans. Master bath is beautifully remodeled with a rain showerhead. Two closets in master bedroom. Newer stainless steel appliances in kitchen with a large pantry. Gas fireplace, vinyl windows, ceiling fans, plus a large finished basement with two bedrooms and an updated full bathroom. Huge backyard in family friendly cul-de-sac with concrete patio perfect for those summertime BBQ's & family gatherings. Mountain views, great location, and only 10 minutes to both Ft. Carson & Peterson. Refrigerator, trampoline, shed, blinds, washer and dryer included.
Location
State CO
County El Paso
Area Out Of Area
Zoning R1-6 AO
Direction From Hwy 24, turn north on S Murray Blvd. Right on Earlyview Ct. Property on Left.
Rooms
Basement Full
Primary Bedroom Level Main
Master Bedroom 13x13
Bedroom 2 Basement 10x15
Bedroom 3 Basement 10x14
Bedroom 4 Main 10x11
Bedroom 5 Main 9x10
Interior
Heating Forced Air
Cooling Central Air, Ceiling Fan(s)
Fireplaces Type Gas
Fireplace true
Appliance Self Cleaning Oven, Dishwasher, Refrigerator, Microwave, Disposal
Exterior
Garage Spaces 2.0
Waterfront false
Roof Type Composition
Building
Lot Description Cul-De-Sac
Story 1
Sewer City Sewer, Public Sewer
Water City Water
Level or Stories One
Structure Type Wood/Frame
New Construction false
Schools
Elementary Schools Sand Creek
Middle Schools Carmel
High Schools Harrison
School District Harrison 2
Others
Senior Community false
SqFt Source Assessor
Special Listing Condition Private Owner
Read Less

Bought with NON MLS PARTICIPANT
GET MORE INFORMATION




