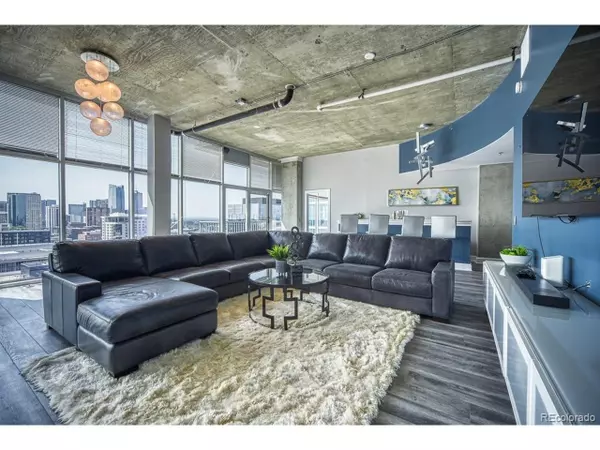For more information regarding the value of a property, please contact us for a free consultation.
1700 Bassett St #2118/2119 Denver, CO 80202
Want to know what your home might be worth? Contact us for a FREE valuation!

Our team is ready to help you sell your home for the highest possible price ASAP
Key Details
Sold Price $1,376,400
Property Type Townhouse
Sub Type Attached Dwelling
Listing Status Sold
Purchase Type For Sale
Square Footage 1,922 sqft
Subdivision The Commons Sub Filing 1
MLS Listing ID 7220031
Sold Date 12/29/21
Style Ranch
Bedrooms 3
Full Baths 3
HOA Fees $1,071/mo
HOA Y/N true
Abv Grd Liv Area 1,922
Originating Board REcolorado
Year Built 2005
Annual Tax Amount $4,229
Lot Size 1.420 Acres
Acres 1.42
Property Description
Views, views, views! Step into this one of a kind and unique 21st floor corner double unit for sale! 3 bedrooms, 3 bathrooms, 3 deeded parking spaces (2nd floor, 4th floor, 6th floor) + storage unit and double balconies. Enjoy the breathtaking downtown and mountain views. Huge master bedroom, custom master shower with double showerheads, custom master closet allows for lots of vaulted closet space. Wet bar is perfect for entertaining!! Open floor plan and tons of natural sunlight! New kitchen backsplash, stainless steel appliances and a huge quartz counter top kitchen island which contains a ton of storage space. New flooring throughout. This is a once in a lifetime opportunity to own a property like this in the Glasshouse!! Private transfer fee of .5%
Location
State CO
County Denver
Community Clubhouse, Pool, Fitness Center, Extra Storage, Elevator, Business Center
Area Metro Denver
Zoning PUD
Direction From 1-25 exit 20th and head East to Little Raven and make a right (head South). Turn left on 28th and park on Bassett St.
Rooms
Primary Bedroom Level Main
Master Bedroom 18x17
Bedroom 2 Main 12x11
Bedroom 3 Main 10x11
Interior
Interior Features Eat-in Kitchen, Cathedral/Vaulted Ceilings, Open Floorplan, Pantry, Walk-In Closet(s), Wet Bar, Kitchen Island
Heating Forced Air
Cooling Central Air, Ceiling Fan(s)
Window Features Window Coverings
Appliance Dishwasher, Refrigerator, Washer, Dryer, Microwave
Exterior
Exterior Feature Balcony
Garage Spaces 3.0
Community Features Clubhouse, Pool, Fitness Center, Extra Storage, Elevator, Business Center
Roof Type Tar/Gravel
Street Surface Paved
Handicap Access No Stairs, Accessible Elevator Installed
Building
Story 1
Sewer City Sewer, Public Sewer
Water City Water
Level or Stories One
Structure Type Brick/Brick Veneer,Block,Concrete
New Construction false
Schools
Elementary Schools Greenlee
Middle Schools West Leadership
High Schools West
School District Denver 1
Others
HOA Fee Include Trash,Snow Removal,Security,Maintenance Structure,Water/Sewer,Hazard Insurance
Senior Community false
SqFt Source Appraiser
Special Listing Condition Private Owner
Read Less




