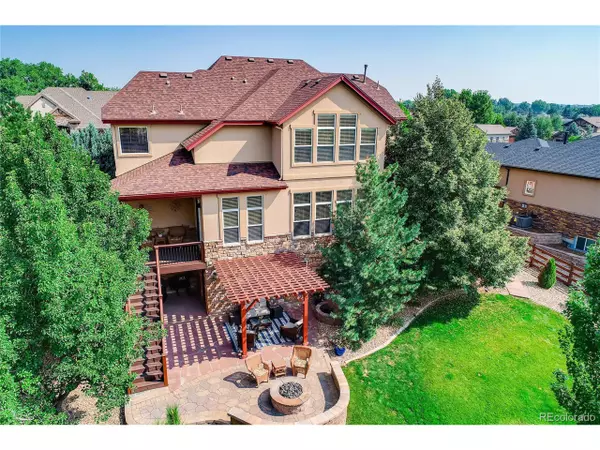For more information regarding the value of a property, please contact us for a free consultation.
15518 W 75th Pl Arvada, CO 80007
Want to know what your home might be worth? Contact us for a FREE valuation!

Our team is ready to help you sell your home for the highest possible price ASAP
Key Details
Sold Price $1,051,000
Property Type Single Family Home
Sub Type Residential-Detached
Listing Status Sold
Purchase Type For Sale
Square Footage 2,985 sqft
Subdivision Saddle Brook
MLS Listing ID 2648014
Sold Date 09/17/21
Bedrooms 4
Full Baths 3
Half Baths 1
HOA Fees $45/mo
HOA Y/N true
Abv Grd Liv Area 2,985
Originating Board REcolorado
Year Built 2006
Annual Tax Amount $4,929
Lot Size 0.260 Acres
Acres 0.26
Property Description
Fantastic Views are an understatement! Mountain, valley and city views are captured from every aspect of this home .. the deck, walk-out patio level, great room and primary bedroom. This 4 bedroom, 4 bath home, built by Remington, is loaded with detail. Large windows in the great room and open kitchen area let in lots of light. The main floor offers a nice great room with grand fireplace, large kitchen island and side prep area, as well as a separate pantry and sliding doors to a small deck .. ideal for morning coffee, and laundry/mud room with clean-up sink . There is also an informal eating area as well as a formal dining room and best of all a private main floor office. The upper level contains a large master suite with two separate walk-in closets. The other three bedrooms are en-suite, one with a full bath, the other 2 with a shared bath. The walk-out level is currently un-finished which allows you to create your own added living space and already has rough-in for bath. Evenings are absolutely "the best" on the expanded flagstone patio! It features a lattice cover next to a relaxing water feature or move out to the more open area around the large circular fire pit. Just some of the special features of the home include: Installed security system with cameras, key pad door lock and Ring doorbell, surround sound wired in great room, Nest thermostats, timer operated outside lighting, filter pull-down shades on upper deck and lower patio.
Location
State CO
County Jefferson
Area Metro Denver
Rooms
Basement Partial, Unfinished
Primary Bedroom Level Upper
Master Bedroom 15x19
Bedroom 2 Upper 14x15
Bedroom 3 Upper 14x12
Bedroom 4 Upper 14x11
Interior
Interior Features Study Area, Open Floorplan, Jack & Jill Bathroom, Kitchen Island
Heating Forced Air
Cooling Central Air, Ceiling Fan(s)
Fireplaces Type 2+ Fireplaces, Gas, Great Room
Fireplace true
Window Features Double Pane Windows
Appliance Dishwasher, Refrigerator, Washer, Dryer, Microwave
Laundry Main Level
Exterior
Garage Spaces 3.0
Fence Fenced
Waterfront false
Roof Type Composition
Porch Patio, Deck
Building
Lot Description Lawn Sprinkler System
Story 2
Sewer City Sewer, Public Sewer
Water City Water
Level or Stories Two
Structure Type Wood/Frame,Stucco,Moss Rock
New Construction false
Schools
Elementary Schools West Woods
Middle Schools Drake
High Schools Ralston Valley
School District Jefferson County R-1
Others
HOA Fee Include Trash
Senior Community false
SqFt Source Assessor
Special Listing Condition Private Owner
Read Less

Bought with Humble Bee Realty LLC
GET MORE INFORMATION




