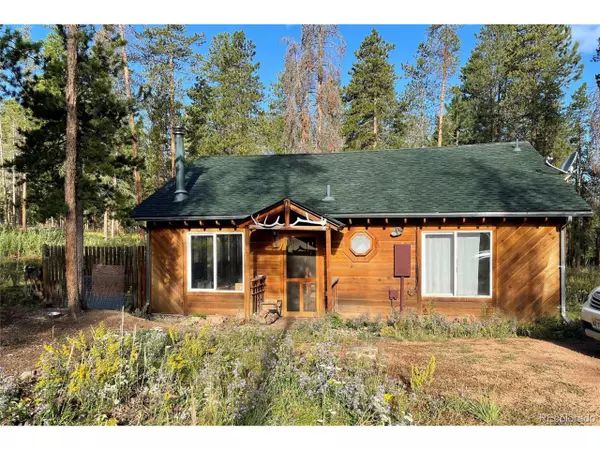For more information regarding the value of a property, please contact us for a free consultation.
69 County Road 114 Bailey, CO 80421
Want to know what your home might be worth? Contact us for a FREE valuation!

Our team is ready to help you sell your home for the highest possible price ASAP
Key Details
Sold Price $354,500
Property Type Single Family Home
Sub Type Residential-Detached
Listing Status Sold
Purchase Type For Sale
Square Footage 896 sqft
Subdivision Lost Acres
MLS Listing ID 6338251
Sold Date 12/09/21
Style Ranch
Bedrooms 2
Full Baths 1
HOA Y/N false
Abv Grd Liv Area 896
Originating Board REcolorado
Year Built 1994
Annual Tax Amount $1,051
Lot Size 0.990 Acres
Acres 0.99
Property Description
This is a unique cabin/home with a lots of potential with a little TLC. Year round access for fulltime living or a getaway retreat. Ranch one-level living open floor plan and a loft area which is not included in the square footage. 2 bedrooms and 1 bath. One bedroom is large and has doors leading to an outside sitting area. Woodstove. Laundry with stackable washer and dryer. Wood floors. Windows from floor to ceiling looking out over the deck and open space with wildlife. This property has large rock outcroppings, Aspen, Pine trees and wildflowers. Private large deck and fenced area for kids and dogs. Shed/Chicken Coop. Pike National Forest, near Colorado Trail, Buffalo Creek, and 4-miles to Wellington Lake.
https://www.youtube.com/watch?v=uXYtOoFbdT4
Location
State CO
County Park
Area Out Of Area
Direction South on 285. Left on Wellington Lake Rd (CO RD 68). Go approx 6.8 miles and turn left onto CO RD 860. Left onto CO RD 114. House is on the left around the curve.
Rooms
Other Rooms Kennel/Dog Run, Outbuildings
Primary Bedroom Level Main
Bedroom 2 Main
Interior
Interior Features Cathedral/Vaulted Ceilings, Loft
Heating Wood Stove
Cooling Ceiling Fan(s)
Fireplaces Type Living Room, Single Fireplace
Fireplace true
Appliance Dishwasher, Refrigerator, Washer, Dryer
Exterior
Garage Spaces 4.0
Fence Fenced
Roof Type Composition
Street Surface Paved,Dirt
Handicap Access Level Lot
Porch Patio, Deck
Building
Lot Description Wooded, Level, Sloped, Rock Outcropping
Story 1
Sewer Septic, Septic Tank
Water Well
Level or Stories One
Structure Type Wood/Frame,Wood Siding
New Construction false
Schools
Elementary Schools Deer Creek
Middle Schools Fitzsimmons
High Schools Platte Canyon
School District Platte Canyon Re-1
Others
Senior Community false
SqFt Source Assessor
Special Listing Condition Private Owner
Read Less




