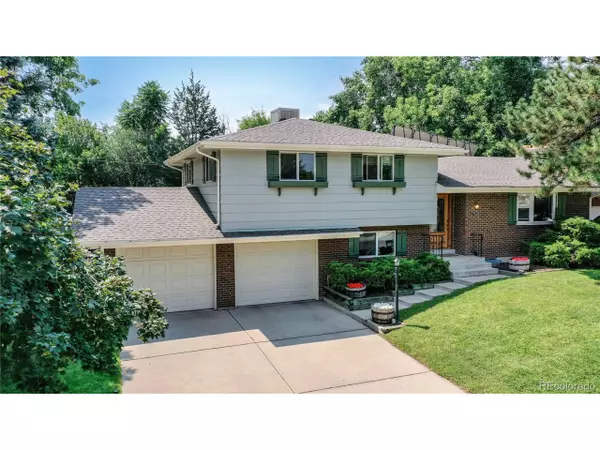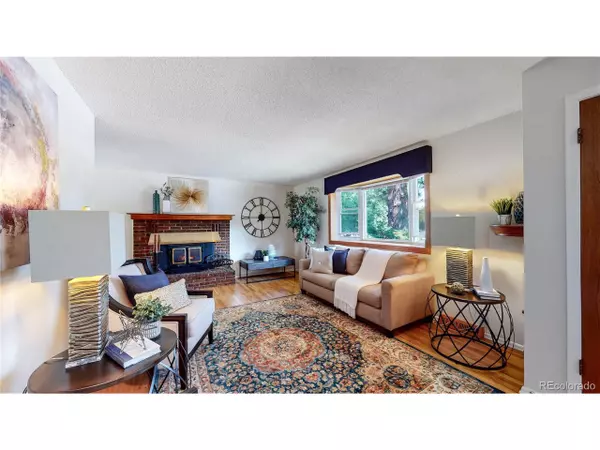For more information regarding the value of a property, please contact us for a free consultation.
7770 W Woodard Cir Lakewood, CO 80227
Want to know what your home might be worth? Contact us for a FREE valuation!

Our team is ready to help you sell your home for the highest possible price ASAP
Key Details
Sold Price $550,000
Property Type Single Family Home
Sub Type Residential-Detached
Listing Status Sold
Purchase Type For Sale
Square Footage 2,147 sqft
Subdivision Southern Gables
MLS Listing ID 4037038
Sold Date 11/16/21
Bedrooms 3
Full Baths 1
Half Baths 1
Three Quarter Bath 1
HOA Y/N false
Abv Grd Liv Area 1,672
Originating Board REcolorado
Year Built 1966
Annual Tax Amount $2,520
Lot Size 9,583 Sqft
Acres 0.22
Property Description
Charming, private multi-level home in Southern Gables. Comfortable living throughout with hardwood floors on the main level. The kitchen boasts resurfaced cabinetry and corian counters. Living room with bay window and fireplace insert ideal for a chilly winter evening. Upstairs features 3 bedrooms including primary suite. Lower level has flex room perfect for a home office, as well as laundry, powder room and garage access. The basement is an entertainer's delight with built-in speakers, natural wood-burning fireplace and bar plumbed for future modifications. Newer Evaporative Cooler, Hot Water Heater, Sump Pump, Electrical Panel. Solar unit in basement used exclusively for hot water to moderate utility costs. Ideally situated SW of Denver. Close to retail and outdoor activities. Only 15 minutes from Downtown Denver and a short 10-minute drive to concerts, hiking and biking at Red Rocks. Welcome Home!!!
Location
State CO
County Jefferson
Area Metro Denver
Rooms
Other Rooms Outbuildings
Primary Bedroom Level Upper
Bedroom 2 Upper
Bedroom 3 Upper
Interior
Interior Features Study Area, Eat-in Kitchen
Heating Forced Air, Wood Stove
Cooling Evaporative Cooling, Ceiling Fan(s)
Fireplaces Type 2+ Fireplaces, Living Room, Basement
Fireplace true
Window Features Window Coverings,Bay Window(s),Double Pane Windows
Appliance Self Cleaning Oven, Dishwasher, Refrigerator, Washer, Dryer, Microwave, Disposal
Laundry Lower Level
Exterior
Exterior Feature Gas Grill
Garage Spaces 2.0
Fence Fenced
Utilities Available Cable Available
Roof Type Fiberglass
Street Surface Paved
Porch Patio
Building
Lot Description Lawn Sprinkler System
Story 2
Foundation Slab
Sewer City Sewer, Public Sewer
Water City Water
Level or Stories Bi-Level
Structure Type Wood/Frame,Brick/Brick Veneer,Wood Siding
New Construction false
Schools
Elementary Schools Green Gables
Middle Schools Carmody
High Schools Bear Creek
School District Jefferson County R-1
Others
Senior Community false
Special Listing Condition Private Owner
Read Less

Bought with Berkshire Hathaway HomeServices Rocky Mountain, REALTORS



