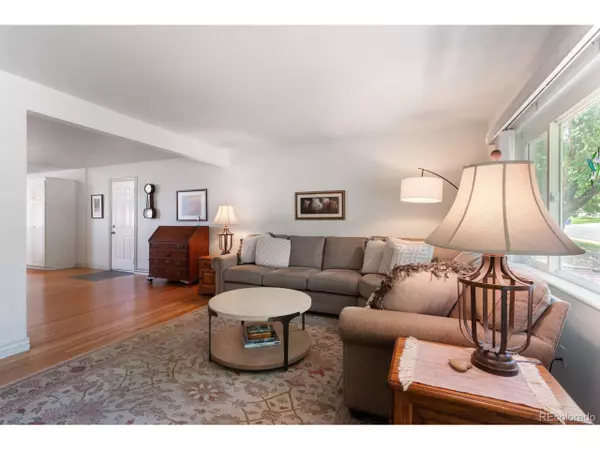For more information regarding the value of a property, please contact us for a free consultation.
12244 W Exposition Dr Lakewood, CO 80228
Want to know what your home might be worth? Contact us for a FREE valuation!

Our team is ready to help you sell your home for the highest possible price ASAP
Key Details
Sold Price $700,000
Property Type Single Family Home
Sub Type Residential-Detached
Listing Status Sold
Purchase Type For Sale
Square Footage 3,612 sqft
Subdivision Green Mountain Village Flg #2
MLS Listing ID 8603244
Sold Date 09/21/21
Style Ranch
Bedrooms 5
Full Baths 2
Three Quarter Bath 1
HOA Y/N false
Abv Grd Liv Area 1,806
Originating Board REcolorado
Year Built 1961
Annual Tax Amount $2,865
Lot Size 8,712 Sqft
Acres 0.2
Property Description
One word: stunning! One of the largest square footage homes in Green Mtn - 3612 total sf. No maintenance brick/steel ranch has been expanded, beautifully renovated for comfortable living upstairs and down. Lighting enhances the interior of this great remodel; your eye will be drawn immediately to the spectacular kitchen, the focal point of this home; place for family, friends to gather. Open floor plan allows mingling around cozy gas stove or huge island with granite counter, gas cooktop and its own undermount bar sink. Beautiful quality cabinets and granite counters are enhanced by stainless appliances, microwave, and oven with warming drawer to keep food warm for large or small gatherings. Cabinet fronts on large refrigerator. Hardwood floors complete the feel of elegance and continue into living room, down hallway, into upper bedrooms. Sizable Master Bedroom is a room to rest and relax with built in bookshelves, blanket storage and seating area. Spacious 5-piece Master Bathroom is open with jacuzzi tub, striking 16" tile, and opens to large walk-in closet with laundry chute. 6 panel doors with corner rosettes. Lower level provides two more bedrooms, one with large closet now used as exercise room, a 3/4 bathroom, and other rooms for storage, crafts, office, study, recreation, hobbies - you choose! Storage options include food pantry, shelving, cabinets, and workspaces. Through French doors in kitchen (note half-moon window above doors), the Trex deck leads to spacious patio, and you will be amazed at the highlight of the back yard: the dramatic, charming pergola! The pergola's impressive natural woods cover the large patio and provide a shady retreat for you to enjoy by yourself or with your guests. Beautiful huge 25th Anniversary tree shades the back yard; flagstone path leads to lovely garden area; insulated custom shed has electrical outlets, overhead lighting. Garage has workspace and pull-down stairs to more storage in attic. This home is an absolute must...
Location
State CO
County Jefferson
Area Metro Denver
Direction Union Blvd to West Exposition Drive, west on Exposition Dr. to home
Rooms
Other Rooms Outbuildings
Basement Full, Partially Finished
Primary Bedroom Level Main
Master Bedroom 20x10
Bedroom 2 Basement 16x13
Bedroom 3 Basement 14x13
Bedroom 4 Main 12x10
Bedroom 5 Main 10x10
Interior
Interior Features Eat-in Kitchen, Cathedral/Vaulted Ceilings, Open Floorplan, Pantry, Walk-In Closet(s)
Heating Forced Air
Cooling Evaporative Cooling, Ceiling Fan(s)
Window Features Skylight(s),Double Pane Windows
Appliance Self Cleaning Oven, Dishwasher, Refrigerator, Microwave, Disposal
Laundry In Basement
Exterior
Garage Spaces 2.0
Fence Fenced
Utilities Available Natural Gas Available, Electricity Available, Cable Available
Roof Type Composition
Handicap Access Level Lot
Porch Patio, Deck
Building
Lot Description Gutters, Lawn Sprinkler System, Level
Story 1
Sewer City Sewer, Public Sewer
Water City Water
Level or Stories One
Structure Type Brick/Brick Veneer
New Construction false
Schools
Elementary Schools Green Mountain
Middle Schools Dunstan
High Schools Green Mountain
School District Jefferson County R-1
Others
Senior Community false
SqFt Source Plans
Special Listing Condition Private Owner
Read Less

Bought with Compass - Denver



