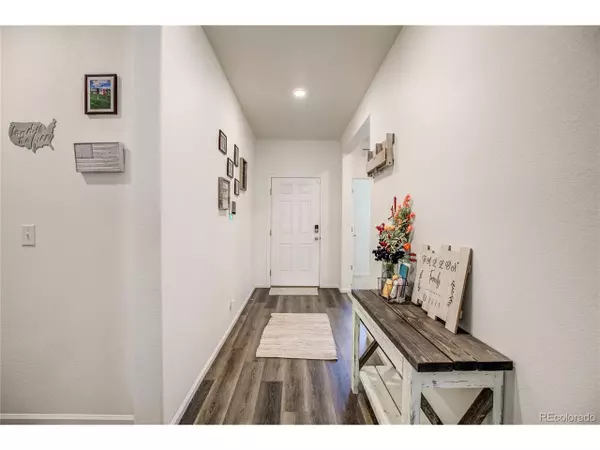For more information regarding the value of a property, please contact us for a free consultation.
9708 Chalkstone Ln Colorado Springs, CO 80925
Want to know what your home might be worth? Contact us for a FREE valuation!

Our team is ready to help you sell your home for the highest possible price ASAP
Key Details
Sold Price $400,000
Property Type Single Family Home
Sub Type Residential-Detached
Listing Status Sold
Purchase Type For Sale
Square Footage 1,648 sqft
Subdivision Carriage Meadows North At Lorson Ranch
MLS Listing ID 7842405
Sold Date 09/24/21
Style Ranch
Bedrooms 3
Full Baths 2
HOA Y/N false
Abv Grd Liv Area 1,648
Originating Board REcolorado
Year Built 2019
Annual Tax Amount $929
Lot Size 7,840 Sqft
Acres 0.18
Property Description
Take a look at this fantastic 3BR/2BA rancher on a large corner lot in Carriage Meadows North at Lorson Ranch! This home features a foyer that flows into an open-concept floor plan with a spacious Living Room; the Kitchen with beautiful granite countertops, an island with counter seating, & a pantry; as well as a Dining Room with a walk-out to the fenced backyard. Down the hall you'll find the Master Bedroom with an en suite bath and a walk-in closet, along with 2 additional Bedrooms, and a hall Bath. Solar Panels have been installed giving you an annual rebate and monthly payment can replace electric bill! Close to military installations, schools, parks, dining, and shopping. Schedule a showing today!
Location
State CO
County El Paso
Area Out Of Area
Zoning PUD
Direction Fom S Marksheffel Rd, turn right onto Fontaine Blvd; Turn left onto Carriage Meadows Dr; Carriage Meadows Dr turns slightly left and becomes Chalkstone Ln
Rooms
Basement Crawl Space
Primary Bedroom Level Main
Master Bedroom 14x17
Bedroom 2 Main 10x13
Bedroom 3 Main 10x10
Interior
Interior Features Open Floorplan, Pantry, Kitchen Island
Heating Forced Air
Cooling Room Air Conditioner
Appliance Dishwasher, Refrigerator, Disposal
Exterior
Garage Spaces 2.0
Roof Type Composition
Handicap Access Level Lot, No Stairs
Building
Lot Description Corner Lot, Level
Story 1
Sewer Other Water/Sewer, Community
Water Other Water/Sewer
Level or Stories One
Structure Type Wood/Frame,Wood Siding
New Construction false
Schools
Elementary Schools Sunrise
Middle Schools Janitell
High Schools Mesa Ridge
School District Widefield 3
Others
Senior Community false
Special Listing Condition Private Owner
Read Less

Bought with NON MLS PARTICIPANT



