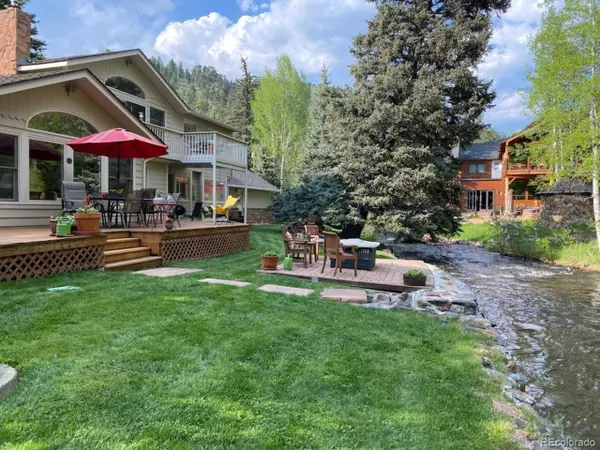For more information regarding the value of a property, please contact us for a free consultation.
32684 Upper Bear Creek Rd Evergreen, CO 80439
Want to know what your home might be worth? Contact us for a FREE valuation!

Our team is ready to help you sell your home for the highest possible price ASAP
Key Details
Sold Price $1,500,000
Property Type Single Family Home
Sub Type Residential-Detached
Listing Status Sold
Purchase Type For Sale
Square Footage 4,100 sqft
Subdivision Upper Bear Creek
MLS Listing ID 7077660
Sold Date 09/20/21
Bedrooms 3
Full Baths 2
Half Baths 1
HOA Fees $3/ann
HOA Y/N true
Abv Grd Liv Area 4,100
Originating Board REcolorado
Year Built 1949
Annual Tax Amount $3,597
Lot Size 0.510 Acres
Acres 0.51
Property Description
OPEN HOUSE SAT JULY 31 11am-1pm**ONLY 14 HOMES BACK to UPPER BEAR CREEK IN EVERGREEN...This is one of them! Serene, picturesque, private and so much more! Unique riverside property in the mountains of Evergreen just above Evergreen Lake & a few minutes to downtown. This is your chance to invest in a lifetime of memories. Easy access off Upper Bear Creek, you'll be captured from the first views. A 3 car garage, classic home design & mature landscaping greet you. Open Space & a mountain on the other side of the creek. Inside is just as great w/ high ceilings, exposed wood beams and a moss rock fireplace & creek side view from nearly every massive window! Huge kitchen is a gourmets delight w/ a stunning copper hood imported from Europe, white cabinets & a unique wood breakfast bar. Two sinks, two dishwashers, Thermadore 6 burner gas stove and grilling surface & Sub Zero Refrigerator. Pennsylvania barn wood flooring. High end appointed kitchen. Breakfast nook tucked in the kitchen is the perfect spot for a round table. Formal dining again w/ those views. Two fireplaces on the main level offer the perfect venue for large family holidays or dinner parties. Wood floors throughout most of the main level. Two spare bedrooms on this level, a full bath and a powder room. Head upstairs to the primary bedroom with it's own living room, private deck with dining space, fireplace, walk-in closet and ensuite bath w/ soaking tub. The sound of the river encompasses this room with the windows cracked. Back yard has a perfectly manicured yard, w/ several levels of deck, lots of dining space, a decked out playhouse, & a school of trout that act more like pets than wildlife! They are primed & ready for their daily feeding! Shaded evenings on the patio could not be more pleasant on these hot summer nights. This home is truly a treasure! Hurry!
Location
State CO
County Jefferson
Community Playground
Area Suburban Mountains
Zoning MR-1
Rooms
Other Rooms Outbuildings
Primary Bedroom Level Upper
Master Bedroom 40x16
Bedroom 2 Main 15x12
Bedroom 3 Main 15x12
Interior
Interior Features Eat-in Kitchen, Cathedral/Vaulted Ceilings, Pantry
Heating Hot Water, Baseboard
Cooling Ceiling Fan(s)
Fireplaces Type 2+ Fireplaces, Gas, Family/Recreation Room Fireplace, Primary Bedroom, Great Room
Fireplace true
Window Features Window Coverings,Double Pane Windows
Appliance Double Oven, Dishwasher, Refrigerator, Microwave
Exterior
Exterior Feature Balcony
Garage Spaces 3.0
Community Features Playground
Utilities Available Electricity Available
Waterfront false
View Mountain(s)
Roof Type Fiberglass
Street Surface Paved
Handicap Access Level Lot
Porch Patio, Deck
Building
Lot Description Level, Abuts Public Open Space
Story 2
Sewer City Sewer, Public Sewer
Water Well
Level or Stories Two
Structure Type Wood/Frame,Stone,Wood Siding
New Construction false
Schools
Elementary Schools Wilmot
Middle Schools Evergreen
High Schools Evergreen
School District Jefferson County R-1
Others
Senior Community false
SqFt Source Assessor
Special Listing Condition Private Owner
Read Less

Bought with Keller Williams Advantage Realty LLC
GET MORE INFORMATION




