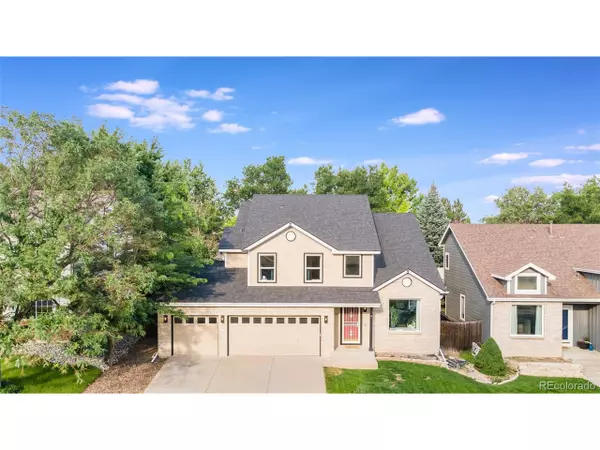For more information regarding the value of a property, please contact us for a free consultation.
8512 Yank Ct Arvada, CO 80005
Want to know what your home might be worth? Contact us for a FREE valuation!

Our team is ready to help you sell your home for the highest possible price ASAP
Key Details
Sold Price $716,000
Property Type Single Family Home
Sub Type Residential-Detached
Listing Status Sold
Purchase Type For Sale
Square Footage 3,029 sqft
Subdivision Landing At Standley Lake
MLS Listing ID 8931890
Sold Date 09/17/21
Bedrooms 4
Full Baths 2
Half Baths 1
Three Quarter Bath 1
HOA Fees $30/mo
HOA Y/N true
Abv Grd Liv Area 1,957
Originating Board REcolorado
Year Built 1995
Annual Tax Amount $3,159
Lot Size 6,098 Sqft
Acres 0.14
Property Description
Welcome home to this bright, welcoming oasis! This beautiful two-story home is nestled perfectly in the sought after "The Landing at Standley Lake" neighborhood just off the shores of Standley Lake; in the heart of recreation and trails, shopping and easy access to the highway and Old Towne Arvada. A thoughtfully designed home influenced by all the current trends that includes a remodeled kitchen, remodeled primary ensuite bathroom, and a fully finished remodeled basement. The kitchen features beautiful custom cabinetry, quartz countertops, a farmhouse sink and custom lighting. The spacious, homey basement (which is permitted as an ADU!) includes a gym area, office space, a kitchenette, and a charming guest suite. The updated primary bathroom boasts a double sink and a deep, relaxing soaking tub. As you enter the home, you'll be delighted by the inviting open layout and high vaulted ceilings. Enjoy views of the front range and Mt. Evans from the primary bedroom windows! There is ample space to spread out and enjoy yourself in a home that has three living/family rooms and two fireplaces. The attached 3-car garage offers roomy built in storage and work space and the front door has a nest camera for added security. The backyard comes with a lovely patio, tons of space for a grill, two raised garden beds, and the fun jungle gym and string lights are included! Various pieces of furniture are for sale throughout the home. New air conditioning unit installed within the last two years and new furnace installed within the last three years. 20 minute drive to Boulder, 20 minute drive to Denver, perfectly situated! Book your showing today!
Location
State CO
County Jefferson
Community Playground
Area Metro Denver
Direction GPS navigation
Rooms
Basement Partially Finished, Daylight
Primary Bedroom Level Upper
Bedroom 2 Upper
Bedroom 3 Upper
Bedroom 4 Basement
Interior
Interior Features Eat-in Kitchen, Cathedral/Vaulted Ceilings, Open Floorplan, Pantry, Walk-In Closet(s), Wet Bar, Jack & Jill Bathroom
Heating Forced Air
Cooling Central Air, Ceiling Fan(s)
Fireplaces Type 2+ Fireplaces, Family/Recreation Room Fireplace, Basement
Fireplace true
Appliance Dishwasher, Refrigerator, Washer, Dryer, Microwave, Freezer, Disposal
Laundry Main Level
Exterior
Garage Spaces 3.0
Fence Fenced
Community Features Playground
View Mountain(s)
Roof Type Composition
Street Surface Paved
Porch Patio
Building
Lot Description Gutters, Lawn Sprinkler System
Story 2
Foundation Slab
Sewer City Sewer, Public Sewer
Water City Water
Level or Stories Two
Structure Type Wood/Frame
New Construction false
Schools
Elementary Schools Sierra
Middle Schools Oberon
High Schools Ralston Valley
School District Jefferson County R-1
Others
HOA Fee Include Trash
Senior Community false
SqFt Source Assessor
Special Listing Condition Private Owner
Read Less

Bought with West and Main Homes Inc



