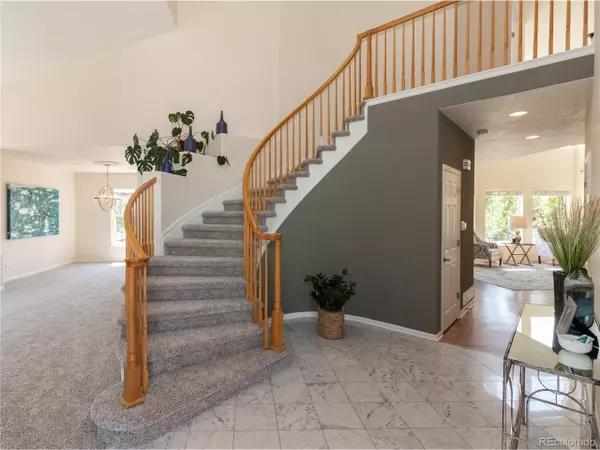For more information regarding the value of a property, please contact us for a free consultation.
10540 W Vassar Dr Lakewood, CO 80227
Want to know what your home might be worth? Contact us for a FREE valuation!

Our team is ready to help you sell your home for the highest possible price ASAP
Key Details
Sold Price $805,000
Property Type Single Family Home
Sub Type Residential-Detached
Listing Status Sold
Purchase Type For Sale
Square Footage 3,116 sqft
Subdivision Ridgepoint At Bear Creek
MLS Listing ID 9489748
Sold Date 10/23/20
Bedrooms 4
Full Baths 3
Half Baths 1
HOA Fees $70/qua
HOA Y/N true
Abv Grd Liv Area 3,116
Originating Board REcolorado
Year Built 1997
Annual Tax Amount $4,419
Lot Size 8,276 Sqft
Acres 0.19
Property Description
Be reminded daily of why you live in colorful Colorado, thanks to the captivating, panoramic views from this exclusive hilltop castle that sweep from the pine-forested foothills to the Denver cityscape. This rare opportunity in exclusive Ridgepoint at Bear Creek puts you close to everything you need-groceries, restaurants, parks, rec centers, lakes and more-yet has a tucked-away feeling that backs to unbuildable, HOA-owned open space for peace and quiet. Start your day with refreshing vistas and a cup of coffee on your covered back patio and finish it by retiring to your beautiful master suite, complete with a soaking tub and even more spectacular views. The open space in this home stands out, too, with soaring ceilings; a spacious, airy atmosphere; grand columns; a gracefully curving staircase and a completely refinished gourmet kitchen you'll be itching to show off at gatherings. And from the three-car garage to the first-floor office, all the conveniences you want are here, too.
Location
State CO
County Jefferson
Area Metro Denver
Zoning P-D
Direction https://goo.gl/maps/YYvzNpnXqqfyvBpD7
Rooms
Basement Full, Unfinished
Primary Bedroom Level Upper
Master Bedroom 18x15
Bedroom 2 Upper 13x11
Bedroom 3 Upper 11x13
Bedroom 4 Upper 12x10
Interior
Interior Features Study Area, Eat-in Kitchen, Cathedral/Vaulted Ceilings, Open Floorplan, Pantry, Walk-In Closet(s), Jack & Jill Bathroom, Kitchen Island
Heating Forced Air
Cooling Central Air, Ceiling Fan(s)
Fireplaces Type Gas, Family/Recreation Room Fireplace, Single Fireplace
Fireplace true
Window Features Window Coverings,Double Pane Windows
Appliance Double Oven, Dishwasher, Refrigerator, Washer, Dryer, Trash Compactor, Disposal
Laundry Main Level
Exterior
Exterior Feature Balcony
Garage Spaces 3.0
Fence Fenced
Utilities Available Electricity Available, Cable Available
View Mountain(s), City
Roof Type Composition
Street Surface Paved
Porch Patio, Deck
Building
Lot Description Cul-De-Sac, Abuts Public Open Space, Meadow
Story 2
Sewer City Sewer, Public Sewer
Water City Water
Level or Stories Two
Structure Type Wood/Frame,Wood Siding
New Construction false
Schools
Elementary Schools Devinny
Middle Schools Dunstan
High Schools Green Mountain
School District Jefferson County R-1
Others
Senior Community false
Special Listing Condition Private Owner
Read Less

Bought with RE/MAX of Cherry Creek



