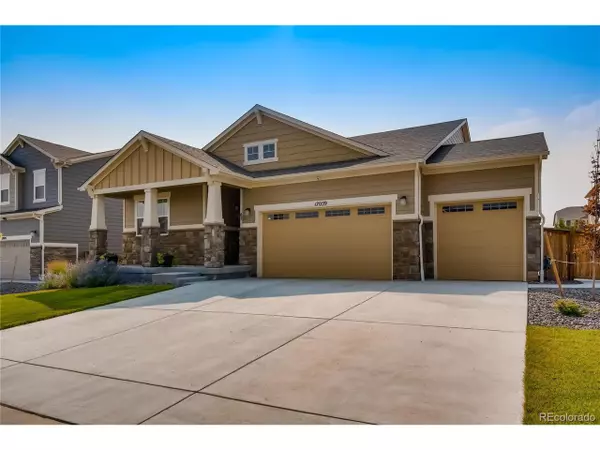For more information regarding the value of a property, please contact us for a free consultation.
17059 Osage St Broomfield, CO 80023
Want to know what your home might be worth? Contact us for a FREE valuation!

Our team is ready to help you sell your home for the highest possible price ASAP
Key Details
Sold Price $630,000
Property Type Single Family Home
Sub Type Residential-Detached
Listing Status Sold
Purchase Type For Sale
Square Footage 2,813 sqft
Subdivision Highlands
MLS Listing ID 4055059
Sold Date 10/29/20
Style Ranch
Bedrooms 3
Full Baths 2
Three Quarter Bath 1
HOA Fees $45/mo
HOA Y/N true
Abv Grd Liv Area 1,829
Originating Board REcolorado
Year Built 2019
Annual Tax Amount $4,766
Lot Size 7,405 Sqft
Acres 0.17
Property Description
Stunning ranch-style home in Broomfield's Highlands neighborhood that's only 1-year old and features over 120k in upgrades. This thoughtful layout boasts upgraded hardwood floors, granite and quartz countertops, stainless steel energy-efficient & smart appliances, tankless water heater, 92% high-efficiency dual furnaces, LED lighting, water-efficient faucets, UV-blocking windows, insulated garage doors, blinds and custom window coverings, flow smart showerheads, and spray foam attic insulation - just to name only a few. Immediately upon entering, you will notice the tranquil tones that carry you through the home along with the sprawling open floor plan creating an entertainer's paradise. The gourmet kitchen is every chef's dream, boasting a huge center island with beautiful granite countertops, plenty of crisp white cabinetry, and built-in professional appliances. A main-level bedroom and full bath on the opposite end of the home from the master offers plenty of privacy and great for guests who prefer no stairs. The light and bright master retreat has an indulgent en-suite bath with a gorgeous walk-in shower, dual sinks, and a grand walk-in closet. The light and bright finished full basement offers endless possibilities with a large rec room, roomy bedroom, and full bath. Step outside onto the newly fenced-in backyard's covered patio and enjoy Colorado's incredible weather rain or shine and take in the newly landscaped yard and lush green grass that you'll never have to worry about watering due to weather-sensing irrigation system. An over-sized 3-car garage easily houses cars and all your outdoor gear. With quick and easy access to Boulder and Denver and 25 minutes to DIA, this conveniently located move-in ready gem is just waiting for you to call it home!
Location
State CO
County Broomfield
Community Park
Area Broomfield
Zoning PUD
Direction From the intersections of Baseline Rd and Sheridan Pkwy, head north on Sheridan to W 169th and take a right, then turn left on Pecos St, then right on W 170th Ave, then left onto Osage St. Home will be on your left.
Rooms
Basement Full, Unfinished, Partially Finished, Sump Pump
Primary Bedroom Level Main
Master Bedroom 14x15
Bedroom 2 Basement 16x13
Bedroom 3 Main 11x11
Interior
Interior Features Study Area, Eat-in Kitchen, Open Floorplan, Pantry, Walk-In Closet(s), Kitchen Island
Heating Forced Air
Cooling Central Air, Ceiling Fan(s)
Window Features Window Coverings,Double Pane Windows,Triple Pane Windows
Appliance Down Draft, Self Cleaning Oven, Dishwasher, Refrigerator, Microwave, Disposal
Laundry Main Level
Exterior
Garage Spaces 3.0
Fence Fenced
Community Features Park
Utilities Available Natural Gas Available, Electricity Available, Cable Available
Roof Type Fiberglass
Street Surface Paved
Porch Patio
Building
Lot Description Gutters, Lawn Sprinkler System
Faces West
Story 1
Sewer City Sewer, Public Sewer
Water City Water
Level or Stories One
Structure Type Stone,Composition Siding
New Construction false
Schools
Elementary Schools Black Rock
Middle Schools Erie
High Schools Erie
School District St. Vrain Valley Re-1J
Others
HOA Fee Include Trash,Snow Removal
Senior Community false
SqFt Source Assessor
Special Listing Condition Private Owner
Read Less

Bought with Realty One Group Five Star Colorado



