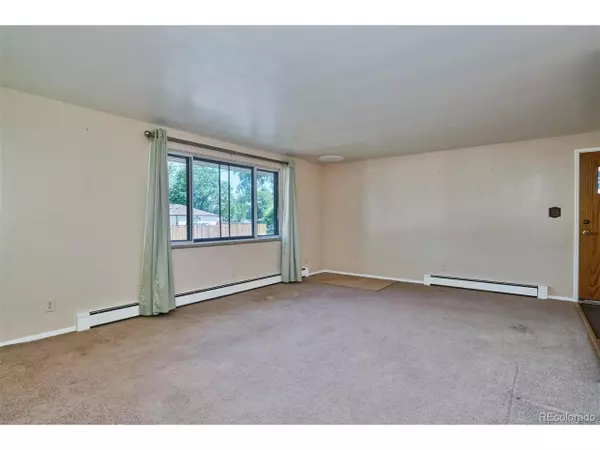For more information regarding the value of a property, please contact us for a free consultation.
7520 W 46th Ave Wheat Ridge, CO 80033
Want to know what your home might be worth? Contact us for a FREE valuation!

Our team is ready to help you sell your home for the highest possible price ASAP
Key Details
Sold Price $400,000
Property Type Single Family Home
Sub Type Residential-Detached
Listing Status Sold
Purchase Type For Sale
Square Footage 2,314 sqft
Subdivision Coulehan Grange
MLS Listing ID 6608661
Sold Date 08/19/20
Style Ranch
Bedrooms 5
Full Baths 1
Three Quarter Bath 2
HOA Y/N false
Abv Grd Liv Area 1,282
Originating Board REcolorado
Year Built 1959
Annual Tax Amount $1,856
Lot Size 8,276 Sqft
Acres 0.19
Property Description
First Time Offered For Sale Since Built In 1959!! Great Bones, Ready for your Imagination! Solid Brick Ranch W/ Functional Floorplan, The Possibilities Are Endless! Most Of Main Floor Has Original Wood Floors W/ Hardwood Flooring Under Carpet In Living Room/Hallway. Master Bedroom W/ 3/4 Bath, Kitchen Open To Dining Area, Main Floor Laundry, 2 Additional Bedrooms & Full Hall Bath Complete The Main Floor. Full Basement Offers Large Family Room, 2 Additional Non-Conforming Bedrooms, A 3/4 Bath & Large Utility Room. Attached Oversized 1 Car Garage, Attached Workshop W/ Power, Enclosed Sun Room. Newer Roof, Newer Boiler System & Brand New Hot Water Heater. 5 Minute Drive To Olde Town Arvada, & The G Line Light Rail Station. Easy Access To The Mountains & Downtown Via I-70. Don't Let This Diamond In The Rough Pass You By! Hurry, Before It's Too Late!
Location
State CO
County Jefferson
Area Metro Denver
Direction Wadsworth to 46th Ave, turn east property will be on right
Rooms
Other Rooms Outbuildings
Basement Full
Primary Bedroom Level Main
Master Bedroom 10x13
Bedroom 2 Basement 12x13
Bedroom 3 Basement 11x13
Bedroom 4 Main 10x10
Bedroom 5 Main 9x10
Interior
Heating Hot Water, Baseboard
Cooling Attic Fan
Appliance Dishwasher, Refrigerator, Washer, Dryer, Disposal
Laundry Main Level
Exterior
Parking Features Oversized
Garage Spaces 1.0
Fence Partial
Utilities Available Electricity Available, Cable Available
Roof Type Composition
Street Surface Paved
Handicap Access Level Lot
Building
Lot Description Level
Faces North
Story 1
Foundation Slab
Sewer City Sewer, Public Sewer
Water City Water
Level or Stories One
Structure Type Wood/Frame,Brick/Brick Veneer
New Construction false
Schools
Elementary Schools Stevens
Middle Schools Everitt
High Schools Wheat Ridge
School District Jefferson County R-1
Others
Senior Community false
SqFt Source Assessor
Special Listing Condition Private Owner
Read Less

Bought with Realtec/Greeley



