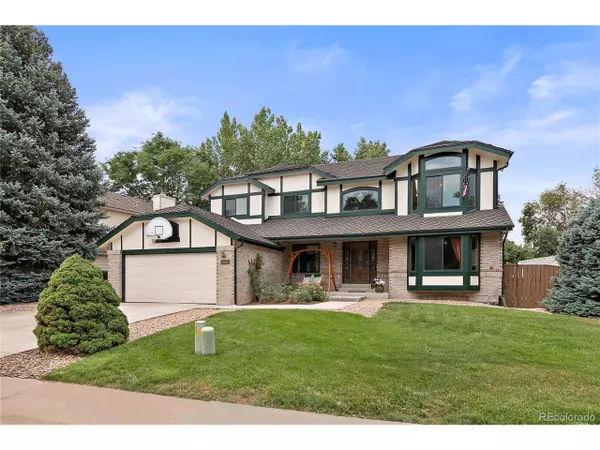For more information regarding the value of a property, please contact us for a free consultation.
1682 Red Fox Pl Highlands Ranch, CO 80126
Want to know what your home might be worth? Contact us for a FREE valuation!

Our team is ready to help you sell your home for the highest possible price ASAP
Key Details
Sold Price $645,000
Property Type Single Family Home
Sub Type Residential-Detached
Listing Status Sold
Purchase Type For Sale
Square Footage 2,752 sqft
Subdivision Northridge
MLS Listing ID 6619364
Sold Date 09/18/20
Bedrooms 3
Full Baths 3
HOA Fees $52/qua
HOA Y/N true
Abv Grd Liv Area 2,752
Originating Board REcolorado
Year Built 1989
Annual Tax Amount $2,590
Lot Size 7,405 Sqft
Acres 0.17
Property Description
Lived, loved and well-cared for Highlands Ranch home with a quiet, private yard! This home features a main floor office that can easily be converted into 4th bedroom for family or guests. Fantastic dining room with newer French doors off the entry way. Plenty of natural light surrounds the living room, but it's the warm brick fireplace with a beautiful wood mantel that immediately catches your eye. Off the living room is a well-equipped kitchen with Dacor 6-burner gas stove with hood, Kitchen Aid double in-wall convection ovens, insta-hot hot water dispenser, spice cupboard, and newer dishwasher, cabinets and roll-out shelves. Laundry room, study, and full bathroom round out the main floor. On the second floor, is the master suite with tall ceilings. The five-piece Master bath is upgraded with new tile floor with programmable heating, granite counters on the double vanity, cabinets with soft-close doors, and walk-in glass shower. Two generous sized bedrooms and full bathroom are on the upper level. The home offers newer front and back doors. Plus, it is equipped with ceiling fans in all bedrooms and office. All windows replaced throughout the home, the back with UV film. Newer paint and carpet. Terrific patio in back yard perfect for entertaining during all of Colorado's wonderful seasons. Plus, storage shed and owners are leaving their hot tub.
Location
State CO
County Douglas
Community Clubhouse, Tennis Court(S), Pool
Area Metro Denver
Zoning PDU
Rooms
Basement Unfinished
Primary Bedroom Level Upper
Master Bedroom 16x13
Bedroom 2 Upper
Bedroom 3 Upper
Interior
Interior Features Study Area, Open Floorplan, Kitchen Island
Heating Forced Air
Cooling Central Air, Ceiling Fan(s)
Fireplaces Type Family/Recreation Room Fireplace, Single Fireplace
Fireplace true
Window Features Window Coverings
Appliance Double Oven, Dishwasher, Refrigerator, Washer, Dryer
Laundry Main Level
Exterior
Garage Spaces 2.0
Community Features Clubhouse, Tennis Court(s), Pool
Utilities Available Natural Gas Available
Roof Type Composition
Street Surface Paved
Porch Patio
Building
Story 2
Sewer City Sewer, Public Sewer
Water City Water
Level or Stories Two
Structure Type Wood/Frame,Brick/Brick Veneer,Stucco
New Construction false
Schools
Elementary Schools Sand Creek
Middle Schools Mountain Ridge
High Schools Mountain Vista
School District Douglas Re-1
Others
Senior Community false
SqFt Source Assessor
Special Listing Condition Private Owner
Read Less

Bought with HomeSmart



