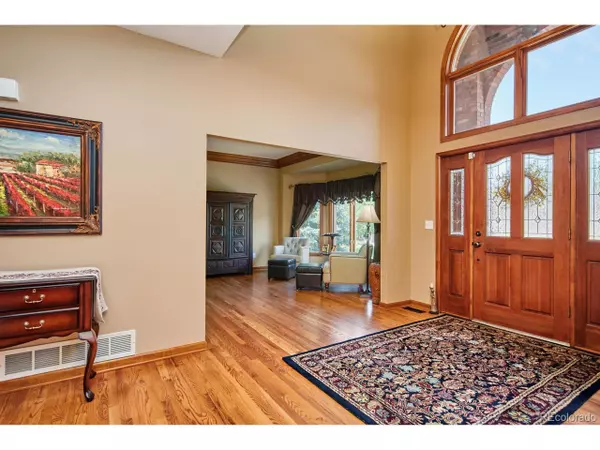For more information regarding the value of a property, please contact us for a free consultation.
7978 S Clayton Cir Centennial, CO 80122
Want to know what your home might be worth? Contact us for a FREE valuation!

Our team is ready to help you sell your home for the highest possible price ASAP
Key Details
Sold Price $865,000
Property Type Single Family Home
Sub Type Residential-Detached
Listing Status Sold
Purchase Type For Sale
Square Footage 5,361 sqft
Subdivision Polo Run;Highlands
MLS Listing ID 9479844
Sold Date 08/25/20
Style Contemporary/Modern
Bedrooms 5
Full Baths 2
Three Quarter Bath 3
HOA Fees $65/mo
HOA Y/N true
Abv Grd Liv Area 4,142
Originating Board REcolorado
Year Built 1986
Annual Tax Amount $5,868
Lot Size 0.280 Acres
Acres 0.28
Property Description
CLASS & STYLE ABOUNDS! LUXURY IS ENDLESS IN THIS PRESTIGIOUS 2 STORY & IT IS, W/OUT A DOUBT, DRESSED TO IMPRESS! Corner Lot w/ Side Load Garage & Brick Facade Exudes Stunning Curb Appeal - New Ext Paint (2015) - New Roof, Gutters & Downspouts (2015) - Over $100,000 in Recent Updates, No Stone has Been Left Unturned - Highly Coveted Polo Run Offers Hard To Find Conveniences Incl Easy Access to Shopping, Dining, Recreation & Entertainment at Both Streets at Southglenn & Park Meadows - Proximity to DTC, C-470 & I-25 is Something Few Enjoy - Newly Refinished Wood Flooring (2014) & New Carpet (2014) - Formal Living & Dining Spaces are Large/Inviting w/ Walls of Windows & One-Of-A-Kind Coffered Wood Beam Ceiling in Dining Room - The Kitchen Boasts Functionality Beyond Compare - An Island w/ Prep Sink, New Windows (2019) Overlooking the Back Yard & Extensive Barstool Seating are Seldom Seen - Top It Off w/ Newly Refinished Cabinets (2019), New Windows (2019) & Newer Samsung (2011/12) & Kitchenaid (2016/17) SS Appliances - Upper & Lower Cabinets Offer Additional Storage Space at Both the Planning Desk & Bar - Don't Miss the Pantry Nearby - Back Yard Views are Gorgeous From the Dine-In Breakfast Nook w/ Bay Window - Abundant Windows + Vaulted Ceilings in the Family Room, Anchored by a Newer Gas Fireplace (2011) w/ Angle Set Floor to Ceiling Brick Surround and Hearth, It's a Perfect Space to Gather w/ Friends & Family - Main Floor Study is a Bonus - Rare Main Level 3/4 Bath, Fully Remodeled in 2014 - New Iron Balusters (2014) - Popcorn Ceiling Removed (2014) - Enter the Master Bedroom Through Double Doors, Fit for a King, w/ Vaulted Ceilings & Room for Sitting Area - Huge 5pc Master Bath Host to Walk-In Closet, Dual Sinks, Make-Up Counter, Jetted Tub and Travertine Tile, Corner Windows and Skylights Highlight Sharp Finishes - Finished Basement w/ Rec Room, Bedroom 5 & 3/4 Bath - Back Deck, Patio & Fire Pit Surrounded w/ Foliage & Garden Beds, Offers Private/Tranquil Retreat
Location
State CO
County Arapahoe
Community Pool
Area Metro Denver
Zoning RES
Direction From C-470, Head North on S. University Blvd, Turn Right (East) on E. Otero Ave, Turn Left (North) on S. Clayton Cir, Home is on the Right.
Rooms
Basement Full, Partially Finished, Built-In Radon, Sump Pump
Primary Bedroom Level Upper
Master Bedroom 21x15
Bedroom 2 Basement 18x17
Bedroom 3 Upper 16x15
Bedroom 4 Upper 15x14
Bedroom 5 Upper 14x13
Interior
Interior Features Central Vacuum, Eat-in Kitchen, Cathedral/Vaulted Ceilings, Open Floorplan, Pantry, Walk-In Closet(s), Jack & Jill Bathroom, Kitchen Island
Heating Forced Air, Humidity Control
Cooling Central Air, Ceiling Fan(s)
Fireplaces Type Gas, Gas Logs Included, Family/Recreation Room Fireplace, Single Fireplace
Fireplace true
Window Features Window Coverings,Double Pane Windows
Appliance Self Cleaning Oven, Double Oven, Dishwasher, Refrigerator, Microwave, Disposal
Laundry Main Level
Exterior
Parking Features Oversized
Garage Spaces 3.0
Fence Fenced
Community Features Pool
Utilities Available Natural Gas Available, Electricity Available, Cable Available
Roof Type Composition
Street Surface Paved
Handicap Access Level Lot
Porch Patio, Deck
Building
Lot Description Gutters, Lawn Sprinkler System, Cul-De-Sac, Corner Lot, Level
Faces North
Story 2
Foundation Slab
Sewer City Sewer, Public Sewer
Water City Water
Level or Stories Two
Structure Type Wood/Frame,Brick/Brick Veneer,Composition Siding
New Construction false
Schools
Elementary Schools Highland
Middle Schools Powell
High Schools Arapahoe
School District Littleton 6
Others
Senior Community false
Special Listing Condition Private Owner
Read Less

Bought with HomeSmart



