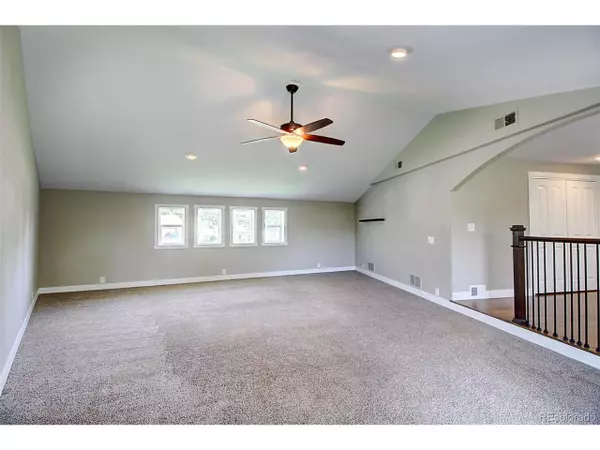For more information regarding the value of a property, please contact us for a free consultation.
6301 S Williams St Centennial, CO 80121
Want to know what your home might be worth? Contact us for a FREE valuation!

Our team is ready to help you sell your home for the highest possible price ASAP
Key Details
Sold Price $635,000
Property Type Single Family Home
Sub Type Residential-Detached
Listing Status Sold
Purchase Type For Sale
Square Footage 3,088 sqft
Subdivision Broadway Estates
MLS Listing ID 2899271
Sold Date 07/17/20
Bedrooms 5
Full Baths 1
Three Quarter Bath 2
HOA Y/N false
Abv Grd Liv Area 3,088
Originating Board REcolorado
Year Built 1963
Annual Tax Amount $3,831
Lot Size 0.340 Acres
Acres 0.34
Property Description
Look No Further! This is your next home! Single-family, sprawling raised ranch on an incredible 1/3 acre corner lot! 4 Bedroom, 3 Bathroom home offers hardwood/carpet mix, and clean white doors and trim with rubber oil bronze hardware. Main level has Great Room, Dining Room and Kitchen with quartz countertops, and high-end stainless-steel appliances with gas range. Master zoned Room features dual closets and private bathroom with 2 sinks and dual headed shower. Finished garden level basement has large Rec Room with wood burning fireplace. GORGEOUS landscape includes active organic gardens ready for your meals: tomatoes, squash, onions, cherries, herbs, and more! All landscape and raised garden beds have irrigation systems! Mature trees offer privacy and shade! Unbeatable location-walk to Franklin Community pool, rec center, high line canal, SouthGlenn, and elementary school! Beautiful home! Incredible lot! Unbeatable location! Butterfly garden on the side! 3-car with built-ins, storage shed w/ RV/Boat, fire pit.
Location
State CO
County Arapahoe
Area Metro Denver
Rooms
Other Rooms Outbuildings
Primary Bedroom Level Upper
Master Bedroom 14x18
Bedroom 2 Main 11x13
Bedroom 3 Lower 11x12
Bedroom 4 Upper 10x12
Bedroom 5 Upper 10x11
Interior
Interior Features Eat-in Kitchen, Cathedral/Vaulted Ceilings, Open Floorplan
Heating Forced Air
Cooling Central Air
Fireplaces Type Family/Recreation Room Fireplace, Single Fireplace
Fireplace true
Window Features Double Pane Windows
Appliance Self Cleaning Oven, Dishwasher, Refrigerator, Washer, Dryer, Microwave
Laundry Lower Level
Exterior
Parking Features Heated Garage, Oversized
Garage Spaces 3.0
Fence Fenced
Roof Type Other
Street Surface Paved
Porch Patio
Building
Lot Description Lawn Sprinkler System, Corner Lot, Abuts Public Open Space
Story 3
Sewer City Sewer, Public Sewer
Water City Water
Level or Stories Tri-Level
Structure Type Wood/Frame,Brick/Brick Veneer,Wood Siding
New Construction false
Schools
Elementary Schools Franklin
Middle Schools Euclid
High Schools Arapahoe
School District Littleton 6
Others
Senior Community false
Special Listing Condition Private Owner
Read Less

Bought with WALLACE PROPERTIES



