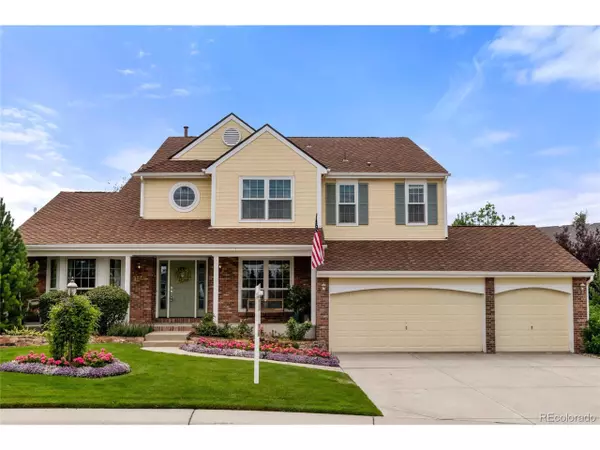For more information regarding the value of a property, please contact us for a free consultation.
3566 Meadow Creek Pl Highlands Ranch, CO 80126
Want to know what your home might be worth? Contact us for a FREE valuation!

Our team is ready to help you sell your home for the highest possible price ASAP
Key Details
Sold Price $720,000
Property Type Single Family Home
Sub Type Residential-Detached
Listing Status Sold
Purchase Type For Sale
Square Footage 3,107 sqft
Subdivision Highlands Ranch
MLS Listing ID 2500165
Sold Date 08/17/20
Bedrooms 4
Full Baths 2
Three Quarter Bath 1
HOA Fees $52/qua
HOA Y/N true
Abv Grd Liv Area 3,107
Originating Board REcolorado
Year Built 1995
Annual Tax Amount $3,568
Lot Size 0.350 Acres
Acres 0.35
Property Description
One of the biggest and well kept backyards in the neighborhood. This immaculately cared for 4 bed, 4 bath home is located on a spacious cul-de-sac in Highlands Ranch. The main level features a dramatic entry with an office and 2 living areas. The kitchen is complete with corian countertops, a breakfast bar, range hood, and ample storage. The original hardwood floors were recently refinished and the carpet is only 2 years old. The main level laundry room has storage cabinets and a utility sink. Up the curved staircase are the 4 bedrooms. The master bedroom sports a walk-in closet and a naturally lighted nook. Two of the bedrooms share a Jack and Jill bathroom, while the 4th room has an attached bath. The unfinished basement mirrors the whole 1,586 sq. ft. footprint of the house, leaving lots of space to work with. A 3 car garage with a man door has room for storage and hobbies.
Location
State CO
County Douglas
Community Clubhouse, Tennis Court(S), Hot Tub, Pool, Playground, Fitness Center, Hiking/Biking Trails
Area Metro Denver
Zoning PDU
Rooms
Basement Unfinished, Built-In Radon, Radon Test Available, Sump Pump
Primary Bedroom Level Upper
Master Bedroom 13x26
Bedroom 2 Upper 15x14
Bedroom 3 Upper 12x17
Bedroom 4 Upper 13x13
Interior
Interior Features Study Area, Eat-in Kitchen, Walk-In Closet(s), Jack & Jill Bathroom, Kitchen Island
Heating Forced Air
Cooling Central Air, Ceiling Fan(s), Attic Fan
Fireplaces Type Living Room, Single Fireplace
Fireplace true
Window Features Window Coverings
Appliance Self Cleaning Oven, Dishwasher, Refrigerator, Washer, Dryer, Microwave, Water Softener Owned, Disposal
Laundry Main Level
Exterior
Exterior Feature Gas Grill
Garage Spaces 3.0
Fence Fenced
Community Features Clubhouse, Tennis Court(s), Hot Tub, Pool, Playground, Fitness Center, Hiking/Biking Trails
Utilities Available Natural Gas Available, Electricity Available, Cable Available
Waterfront false
Roof Type Composition
Street Surface Paved
Handicap Access Level Lot
Porch Patio
Building
Lot Description Gutters, Lawn Sprinkler System, Cul-De-Sac, Level
Story 2
Foundation Slab
Sewer City Sewer, Public Sewer
Water City Water
Level or Stories Two
Structure Type Brick/Brick Veneer,Composition Siding
New Construction false
Schools
Elementary Schools Cougar Run
Middle Schools Cresthill
High Schools Highlands Ranch
School District Douglas Re-1
Others
Senior Community false
SqFt Source Assessor
Special Listing Condition Private Owner
Read Less

Bought with MB COLORADO RTY LLC
GET MORE INFORMATION




