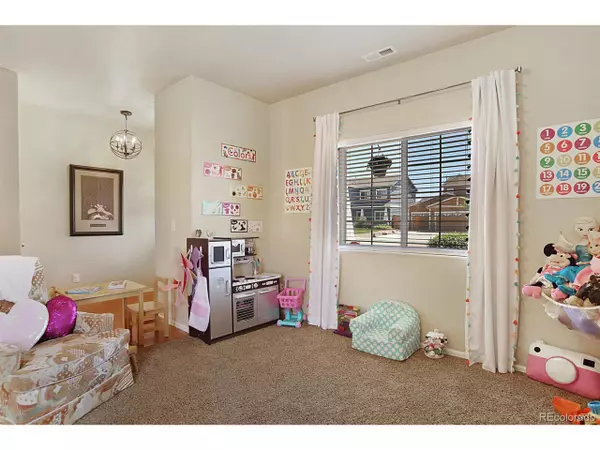For more information regarding the value of a property, please contact us for a free consultation.
3723 Saguaro Cir Colorado Springs, CO 80925
Want to know what your home might be worth? Contact us for a FREE valuation!

Our team is ready to help you sell your home for the highest possible price ASAP
Key Details
Sold Price $370,000
Property Type Single Family Home
Sub Type Residential-Detached
Listing Status Sold
Purchase Type For Sale
Square Footage 2,280 sqft
Subdivision Cuchares Ranch
MLS Listing ID 3027338
Sold Date 07/27/20
Bedrooms 3
Full Baths 2
Half Baths 1
HOA Fees $27/mo
HOA Y/N true
Abv Grd Liv Area 2,280
Originating Board REcolorado
Year Built 2014
Annual Tax Amount $3,192
Lot Size 8,276 Sqft
Acres 0.19
Property Description
Why buy new when this 3 bed, 3 bath, 3 car garage with 2,280 square foot 2-story will leave you breathless and is truly turn-key ready! Located in thecoveted Cuchares Ranch community and on a corner lot, this home features extensive upgrading throughout both the interior and exterior! Built in 2014, this like new home boasts: A/C, a Meridian security system, a whole-home humidifier, mountain views, raised garden beds, a backyard playset, updated outdoor lighting, an expansive back deck, a concrete patio, automatic sprinklers, a fully fenced backyard, a covered front porch, garage updates ( newly drywalled and insulated, electrical outlets, custom shelving, and corkboard), hardwood flooring, a fully updated kitchen (complete with brand new quartz kitchen countertops, white cabinetry, stainless steel appliances, a custom tile backsplash, a new faucet, new cabinet hardware,
and a kitchen pantry), new custom lighting/light switches throughout, a feature wall in the powder bathroom, newly updated bathrooms (mirrors, shelving, towel racks and faucets), new ceiling fans in all bedrooms and the living room, two-panel doors, custom window treatments, laundry cabinets and shelving, the list goes on and on. Walking into the front door, you are greeted with a formal living room, expansive dining room, fully upgraded kitchen, eat-in nook (attached to the walkout to the back), family room, well-appointed powder bathroom, laundry room, and access to the three-car garage. Make your way upstairs to enjoy the private master oasis (tucked away from the loft and the other bedrooms) complete with his and her closets, a 5-piece en suite, and room for a sitting area/office. Next, head into the loft (that can easily be converted to a fourth bedroom) and over to the two bedrooms and the full bathroom. Finally, head out to the large backyard and 3-car garage. Close to military bases, schools, shopping, dining, entertainment, and the like, this home is not to be missed and will not last!
Location
State CO
County El Paso
Area Out Of Area
Zoning RS-6000
Direction POWERS TURN EAST ON BRADLEY ROAD TURN LEFT ON MARKSHEFFEL TURN RIGHT ON DRENNAN TURN RIGHT ON HORIZON VIEW TURN LEFT ON WINTER SUN TURN LEFT ON DATIL PATH TURN RIGHT ON SAGUARO CIRCLE
Rooms
Primary Bedroom Level Upper
Master Bedroom 15x16
Bedroom 2 Upper 11x12
Bedroom 3 Upper 11x12
Interior
Interior Features Eat-in Kitchen, Pantry, Walk-In Closet(s), Loft
Heating Forced Air, Humidity Control
Cooling Central Air, Ceiling Fan(s)
Appliance Dishwasher, Refrigerator, Microwave, Disposal
Exterior
Garage Spaces 3.0
Fence Fenced
Utilities Available Natural Gas Available, Electricity Available, Cable Available
View Mountain(s)
Roof Type Composition
Street Surface Paved
Handicap Access Level Lot
Porch Patio, Deck
Building
Lot Description Lawn Sprinkler System, Corner Lot, Level
Story 2
Sewer City Sewer, Public Sewer
Water City Water
Level or Stories Two
Structure Type Wood/Frame,Stone,Other
New Construction false
Schools
Elementary Schools Martin Luther King
Middle Schools Watson
High Schools Widefield
School District Widefield 3
Others
Senior Community false
SqFt Source Assessor
Special Listing Condition Private Owner
Read Less

Bought with NON MLS PARTICIPANT



